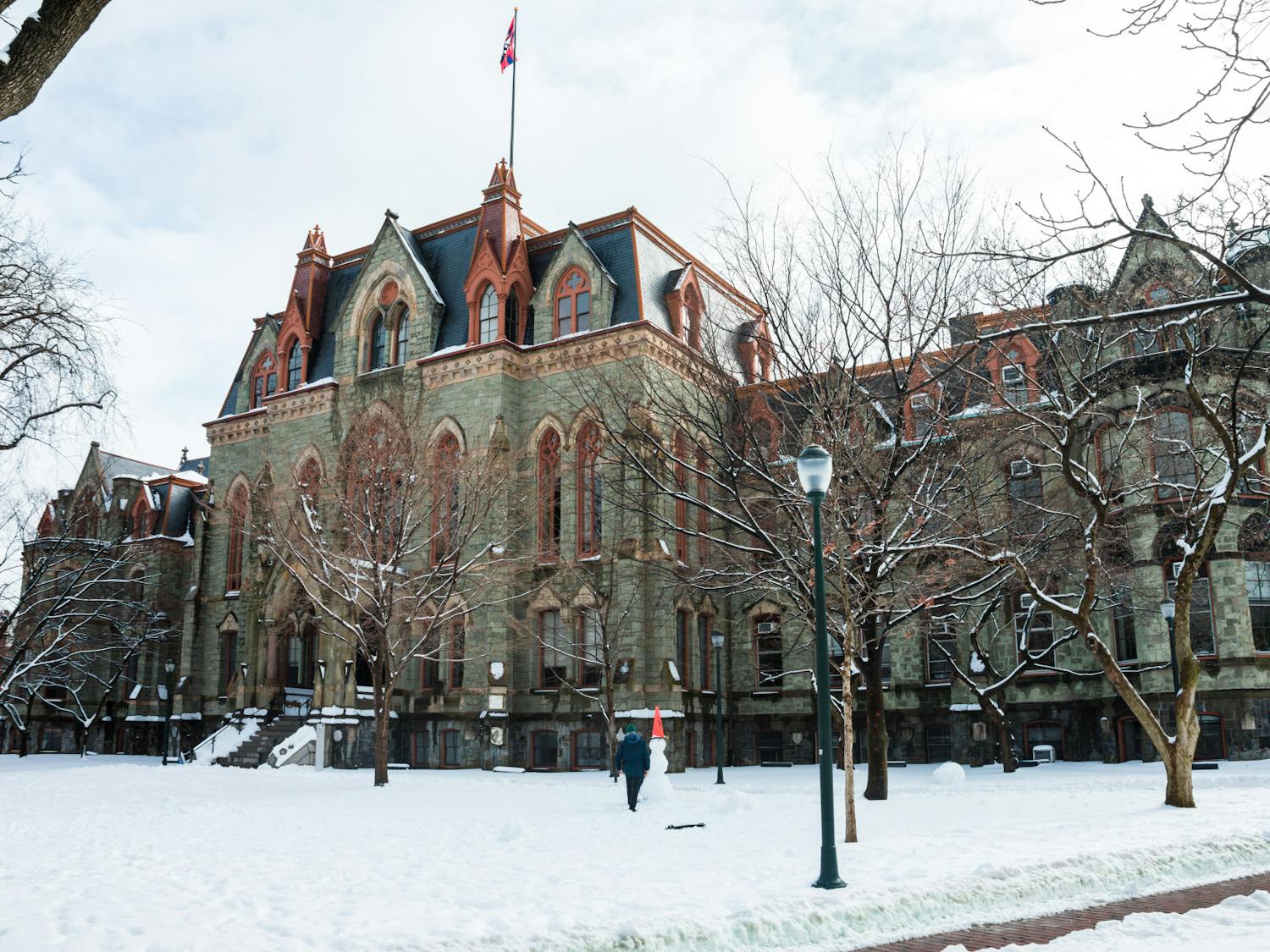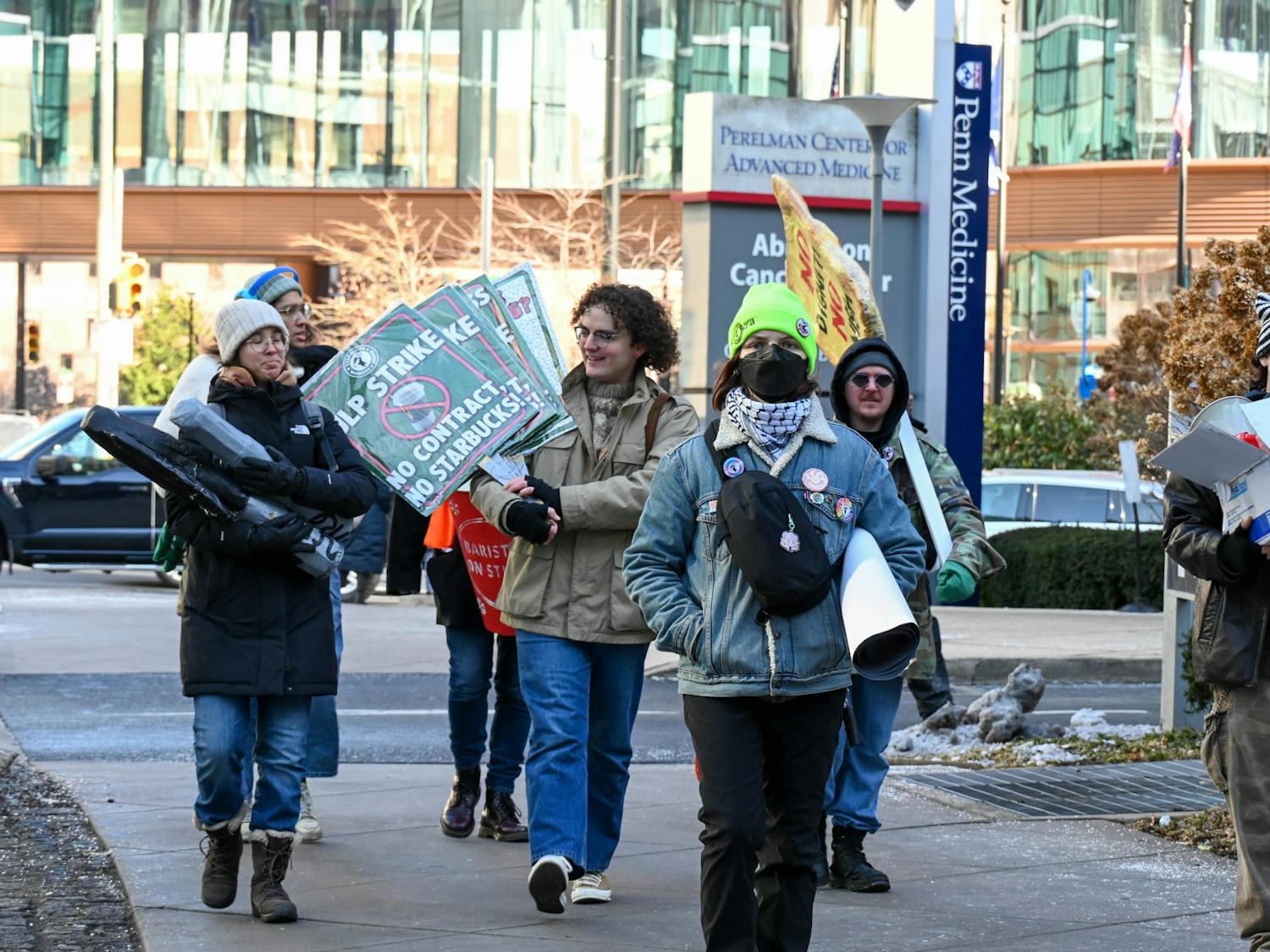The University announced plans over the summer for a $111 million project at 34th and Chestnut streets to provide academic space, housing and retail facilities on the eastern part of campus. Plans have not yet been finalized, but the proposal calls for a 19-story residential facility, a 5-story academic building and a 786-car parking garage. Additionally the plans allocate 28,000 square feet of retail and restaurant space on the ground floor of the residential tower. This proposal comes on the heels of several large-scale construction announcements on both sides of campus, including significant work in the 40th Street areas on the Sundance Cinemas and specialty food market. On the eastern end, Penn's latest plans signify the second major expansion. In February, Penn announced that it would convert the former General Electric building at 31st and Walnut streets -- currently vacant -- to a $54 million, 285-unit luxury apartment complex. And the move towards the east may continue, according to Executive Vice President John Fry. In the case of its latest eastern project, Penn bid $8.2 million on the 2.6 acre site -- now used as a parking lot -- for the new buildings. Jack Shannon, the University's top economic development official, said Penn is currently discussing the proposal with the Philadelphia Redevelopment Authority to ensure the project is a good use of the space. He predicted the plans will be finalized by the end of the month. Officials are projecting that the buildings will be completed in five years, but they have not set a date for construction to begin. Designs and plans though are still in the very preliminary stages. Fry said the project will fulfill three University priorities: extending academic space, increasing residential and retail options and providing more campus-area parking. The primary use for the proposed residential space, Fry explained, will be as temporary housing for graduate students and faculty members who are only on campus for a semester. But the building is not intended to be a freshman dormitory, nor is it part of the University's 10-year dorm and dining facility renovation project, Fry added. The academic building will supply classrooms and laboratories, fulfilling a constant goal of the University administration. It is still unclear which departments would get to use the space. And realizing another constant administration goal, the new facilities will provide more retail and restaurant options. The proposed parking garage will offer over twice as many spaces as the existing lot and Shannon said it will also represent "better management of the demand for parking on campus." The amount of parking available on campus has long been considered inadequate. Another large parking garage is being erected on top of a new grocery store at 40th and Walnut streets. Revenues from the parking garage and rents collected from the residential and retail spaces will pay for the residential facility's construction, but the University will cover expenses for the academic building. Shannon echoed Fry's predictions about developing the eastern side of campus in the future, noting that in the area there are "a number of vacant sites [that could] accommodate growth."
The Daily Pennsylvanian is an independent, student-run newspaper. Please consider making a donation to support the coverage that shapes the University. Your generosity ensures a future of strong journalism at Penn.
Donate







