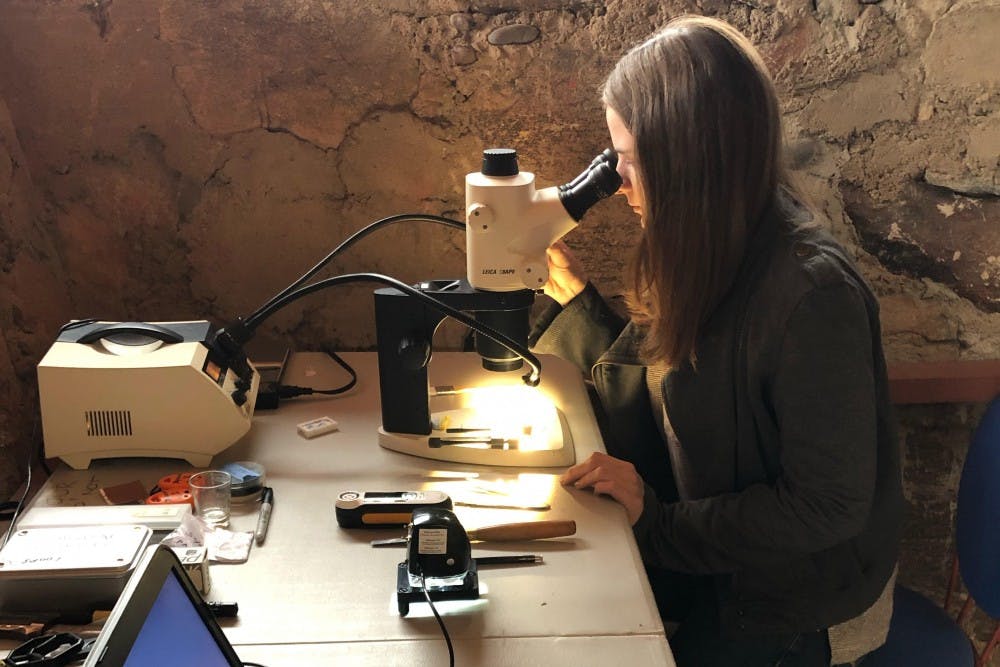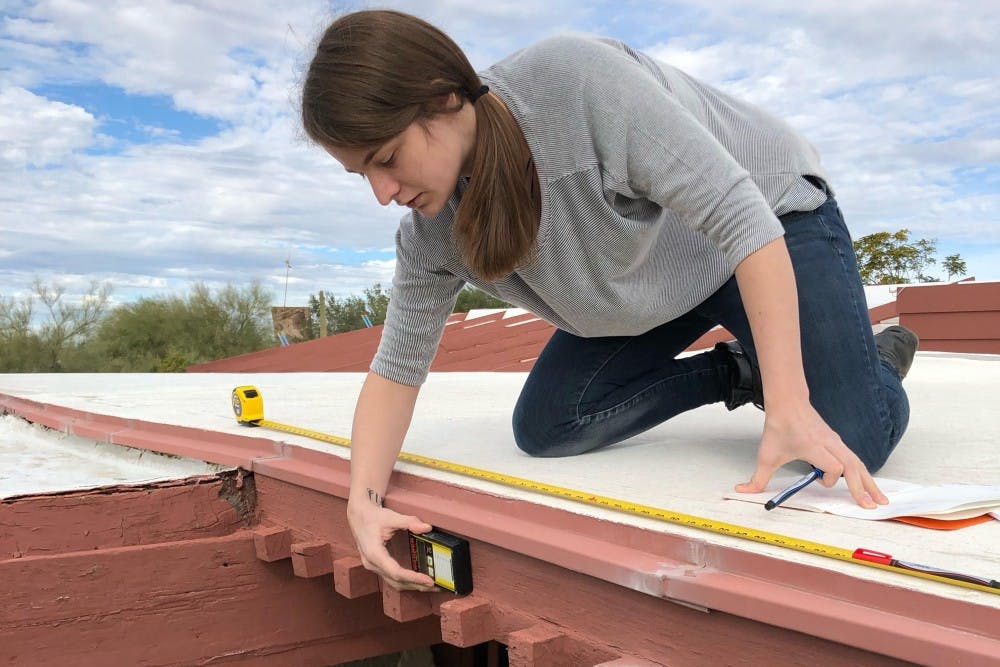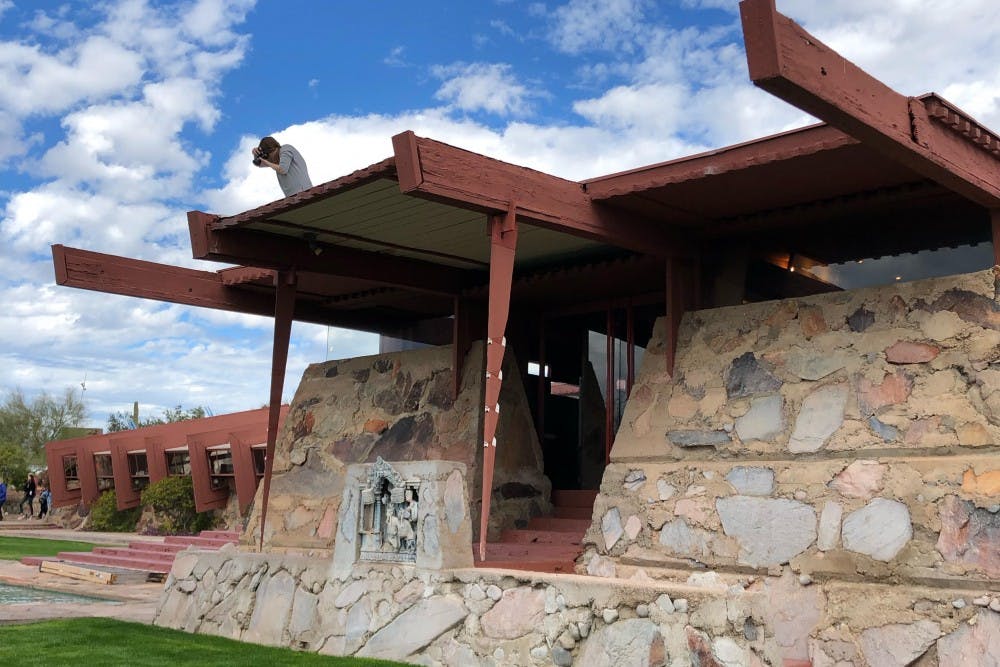
Taliesin West, a National Historic Landmark located at the desert foothills of the McDowell Mountains in Arizona, is being conserved by PennDesign. (Photo from Andrew Fearon)
A PennDesign team is working on a project to conserve Taliesin West, a National Historic Landmark located at the desert foothills of the McDowell Mountains in Arizona, as part of a project to preserve the former winter home of Frank Lloyd Wright, one of the most influential American architects of the 20th century.
PennDesign’s Graduate Program in Historic Preservation will partner with the Frank Lloyd Wright Foundation for a five-year research project on Taliesin West, a site that attracts 110,000 visitors annually and is home to the Frank Lloyd Wright Foundation and the School of Architecture at Taliesin. In 1937, Wright built Taliesin West, which served as his winter home until his death in 1959.
As the site underwent changes over time, unique spaces within Taliesin West were altered, the Frank Lloyd Wright Foundation's preservation manager Emily Butler said. The current investigation will help the team understand when changes were made and how different elements from different time periods can be preserved in different ways.
Photo from Ashley Losco
Professor of Architecture and Chair of the Graduate Program in Historic Preservation Frank Matero will be leading the project along with three faculty members: Andrew Fearon, John Hinchman, and Laura Keim, as well as two PennDesign students, Ashley Losco and Mia Maloney.
The project is currently examining the preservation of the garden room and dining room within the building.
Matero left Penn on Feb. 7 to visit Taliesin West and emphasized the building’s personal nature. Because the site had been Wright’s winter home and was built and maintained almost entirely by Wright and his apprentices over the last eight decades, many aspects of the building have remained in an individualistic style.
For example, Matero said, the original architecture heavily utilized wood instead of glass due to Wright's personal preferences. The goal moving forward is to hope the conservation aligns with what Wright originally intended, he added.

Losco is currently looking at historical photos and forming a building timeline from 1939 to 2011 to understand how the building has changed, such as when glass was added and what changes were made by Wright’s wife after his death.
Maloney, who is working on preserving the dining room, said she is monitoring the temperature and humidity to understand the degree of deterioration of the wood structure and recommend future treatments.
The harsh desert environment makes the technical conservation challenging since Taliesin West does not look like a typical living site, Matero said. Since the place is also home to the School of Architecture at Taliesin, the presence of full-time residents and workers can complicate the preservation effort, Matero said.

"Taliesin West is not your typical house," Butler said. "We are a living and breathing site."
Losco, who traveled to Taliesin West earlier in January, said she was glad to have real-world exposure and get to work with people in this project.
“I am not just working with theories or working by myself,” Losco said. “I am working with other professionals and I get to see what the real preservation world is like.”
Over the next five years, the team will inspect Taliesin West’s surrounding landscape and conduct additional research on climate change.
The Daily Pennsylvanian is an independent, student-run newspaper. Please consider making a donation to support the coverage that shapes the University. Your generosity ensures a future of strong journalism at Penn.
Donate




