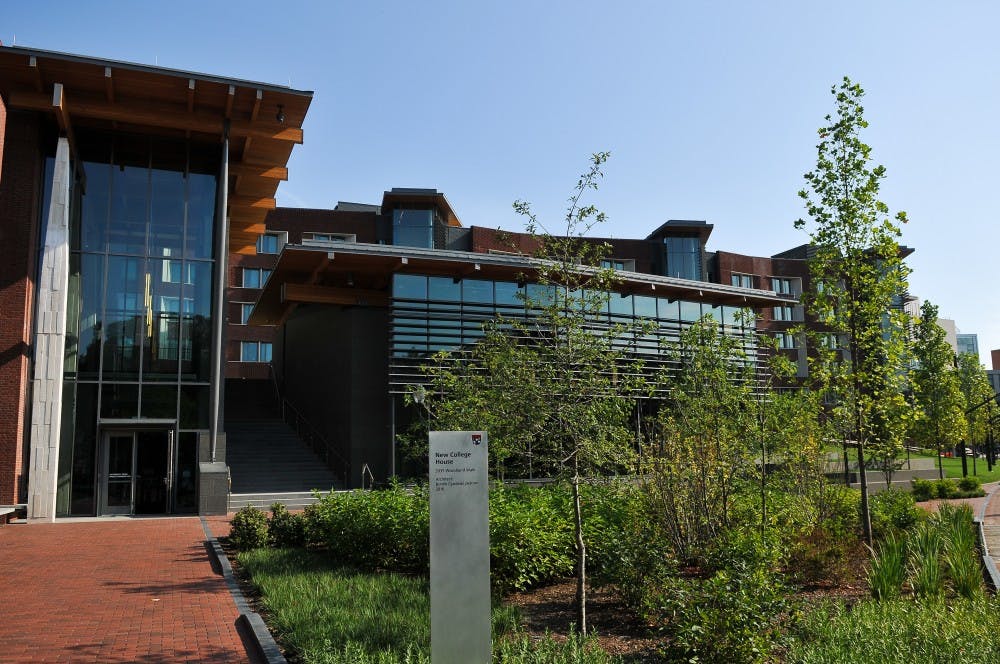For residents of the New College House, the campus living experience will be all about building communities.
“This is the first college house at Penn designed as a living, learning and playing center and you can hear how excited everyone is,” said President Amy Gutmann at a move-in ceremony on Aug. 24.
Many students are excited about living in the new building, which features a number of notable amenities, including views of Center City and 42 inch flat screen televisions in every suite.
“Anyone who visits from other college houses gets really jealous,” College and Engineering freshman Joel Chacko said.
While students are admiring the suite-style rooms, which range in size from three to six bedrooms, they will also be taking part in the establishment of a new community at Penn.
“Our vision of this community is that we are a ‘global village,’” New College House Faculty Director Campbell Grey said.
On Move-In Day last week, Gutmann welcomed students, parents and staff outside the New College House at 3335 Woodland Walk, which opened its doors for the first time to 350 residents. The 198,000 square foot building is the newest addition to Penn’s undergraduate housing options.
University Architect David Hollenberg explained that the nest of communities starts at the individual level, where suite members share a living room. On a larger scale, clusters of suites share lounges that span two levels to encourage more connectivity between floors. Lastly are the ground-floor community spaces, including a dining hall, a central courtyard and a large living room furnished with a fireplace.
“There’s a nesting of increasingly large, implied communities that are reinforced by the physical design of the building,” Hollenberg said.
New College House Graduate Associate Tyler Hallmark, a Graduate School of Education student who lived in Stouffer College House last year, reflected positively on the community-creating spaces that characterize the building.
“We’re all about building community here and getting people out of their rooms,” Hallmark said.
Outside, the building features a sloping lawn facing east, offering a view of Center City. Known as “Lifted Lawn,” this space is available to the public and is another example of how the architects intended to embrace community.
Executive Director for Business Services Doug Berger said the idea was a college house that offered a change of scenery with a number of unique spaces.
“The mission was a modern Quad-like building,” Berger said.
The New College House is pioneering a dining platform in which students can reserve “family tables.” The service allows residents to select and share entrees in groups of about six.
Designed by architectural firm Bohlin Cywinski Jackson, the building also includes a media screening room, group study rooms, music practice rooms and two seminar rooms with capacities of about 30 students each.
In total the building cost $127 million and took nearly three years of construction to complete. Nearby Hill College House has been closed for renovation and is expected to reopen in the fall of 2017.
A formal opening for the New College House is scheduled for Sept. 13 in which Gutmann will return to officially welcome students and staff.









