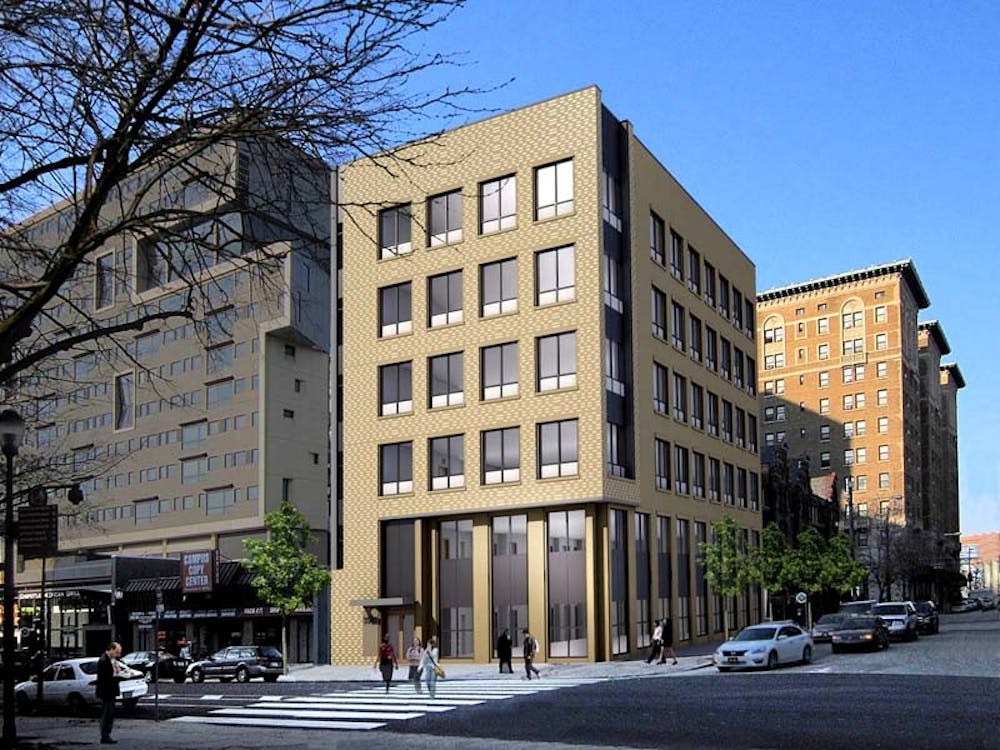The six-story office building coming to the lot at 39th and Walnut streets will be completed in March 2015.
At yesterday’s Facilities and Campus Planning Committee of the Trustees meeting, Penn administrators and Facilities and Real Estate Services outlined new details for the building that will occupy the space that used to be the Philly Diner.
The building, which recently received zoning approval from the city, is a 29,500 square-foot, $11.9 million project. Construction is set to begin in December and will finish in March 2015, which is also the expected occupancy date.
Three Penn departments will occupy the LEED gold status building, including the Office of Senior Vice President and General Counsel and the Office of Government and Community Affairs. OGCA and the General Counsel are relocating to the new building because of the construction of the Ronald O. Perelman Center for Political Science and Economics at their current site, the Philadelphia Trust building on 36th and Walnut streets.
Related: Two campus sites receive environmental distinction
Although the new building will not contain retail options when it first opens, having retail in the building remains a possibility. In the future, as more office space becomes available, some of the building could convert into retail space.
Related: New retail, housing heads to 43rd and Baltimore
Penn administrators hope that the new office building will improve the safety of the location, which was the site of a shooting in February 2009.
“With regards to security, getting rid of the Philly Diner is the biggest thing you can do,” Penn President Amy Gutmann said at the trustees’ meeting. She added that the building will make Walnut street a “great combination of University professionals and undergraduates.”
The structure itself will have a two-story base with four floors above it. The windows will have a height of eight feet eight inches, making them almost floor-to-ceiling. To match other historic buildings in West Philadelphia, the main building material will be tan brick.
“We’ve chosen to create a very handsome, rich building at this corner,” MGA Partners Architects partner Christine Marsal said.



