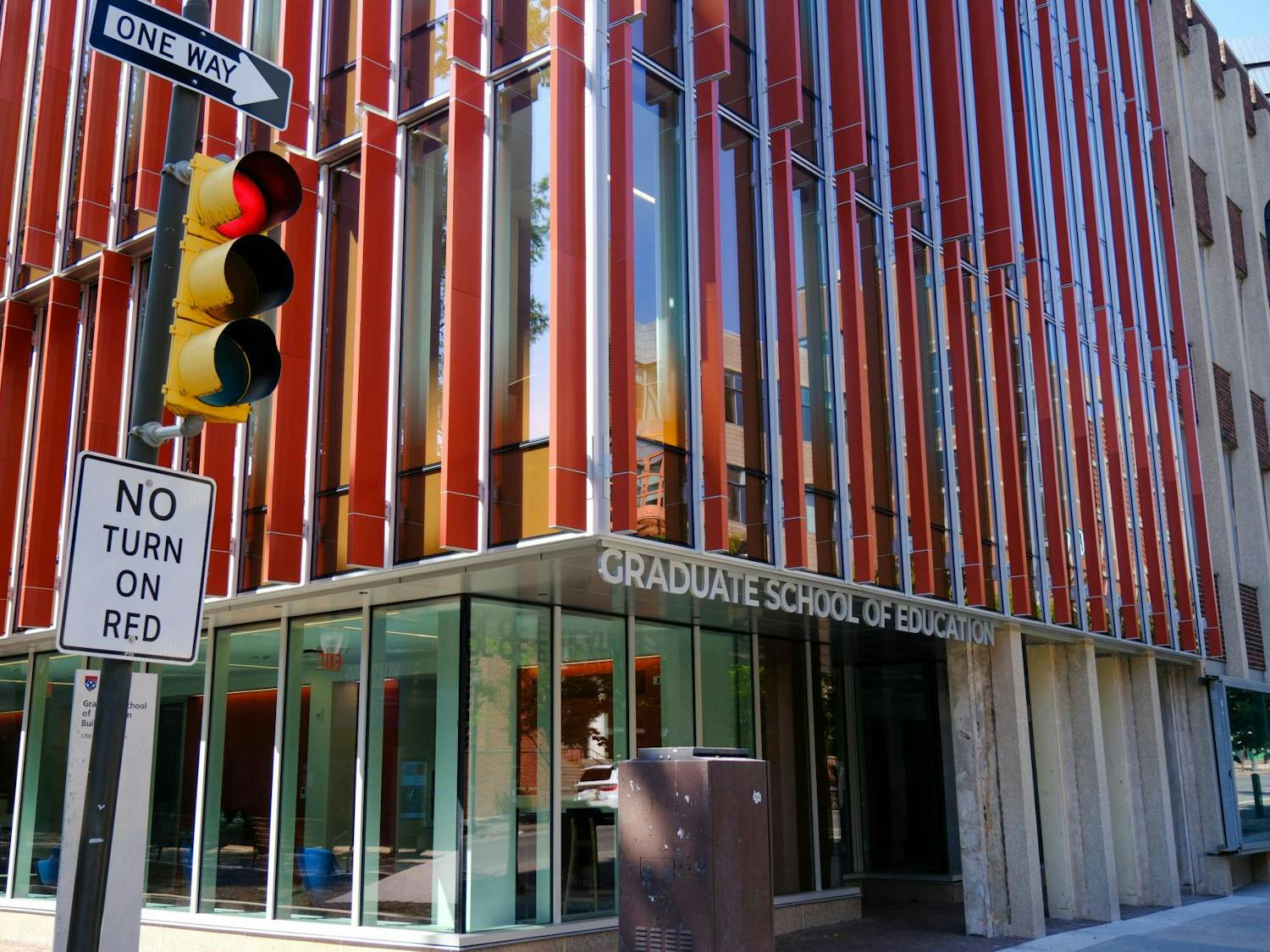New College House West will welcome residents for the first time this week after over two years of construction.
The 430 sophomores, juniors, and seniors living in the new college house will move in from Aug. 27 to Aug. 29. The building, which cost a record-shattering $169.5 million to complete, offers suite-style apartments with a dining cafe, private courtyard, coffee bar, and spectacular views of the city.
NCHW has many similar features to Lauder College House, and the two share an architect: Bohlin Cywinski Jackson, Executive Director of the Business Services Division Doug Berger said. Both College Houses have three to six bedroom suites but they have different design elements, which were made based on students’ experiences living in Lauder, Berger added.
Unlike Lauder, NCHW suites feature a sink outside each bathroom, a kitchenette area with a countertop and large microfridge, and desks built into windows so students can look out while studying.
NCHW will also be home to the Quaker Kitchen, a dining facility that serves a restaurant-style dinner four to five nights each week. The Quaker Kitchen has 75 seats available for reservation, serving up to 150 students per night.
Berger said the idea for the kitchen was conceived in collaboration with President Amy Gutmann, who advocated for a dining facility in the house. Quaker Kitchen also offers a teaching program for students, allowing them to watch chefs prepare meals and learn basic cooking skills such as chopping onions and making pasta.
While the Quaker Kitchen and its programming are available to all students, NCHW also has seven kitchens on residential floors built specifically for the students who live there.
The first two floors of NCHW are available to all Penn students, Berger said. This area includes a café, multipurpose room, courtyard, fitness room, meditation room, study spaces, and music practice rooms.
RELATED:
In Photos: Exclusive first look at New College House West
Gutmann announces plans for a new $31 million student-focused performing arts center
The residential suites are in the two wings on each side of the center building and on higher floors above the center building.
University Architect Mark Kocent said the central tower deliberately replicates the urban nature of the street, which includes off-campus apartment building The Radian.
The central courtyard facing Locust Walk is available for members of the Penn and West Philadelphia community to use.
The building also features a smaller, private courtyard modeled after the courtyard in Lauder and the Quad on Spruce Street.
Kocent said NCHW also incorporates unique features, such as a vinyl dot screen lining the two glass walls of the dining pavilion that birds can perceive to mitigate collisions.
While clearing trees to create a pathway toward Du Bois College House, the landscape architect chose to intentionally split open and preserve a red oak tree as a "nursing log," a decaying tree that facilitates a habitat for various wildlife, insects, and microbiotic organisms.
The architects worked to preserve some aspects of nature and create a "net addition of green space." Students previously expressed concerns that the building would demolish some of the few green spaces left on campus.
NCHW’s fall 2021 opening coincides with the launch of Penn’s new Second-Year Experience program which requires sophomores to live on campus and purchase a meal plan. Both the housing and dining requirements faced pushback from students who said that living off campus and buying groceries can be cheaper.
A certificate of occupancy was issued by the City of Philadelphia at the end of July 2021, Facilities and Real Estate Services Department of Design and Construction Senior Project Manager Dave Dunn said.
All house faculty moved into the building by the end of July, and resident advisors and graduate associates moved in during the month of August.
The College House’s senior staff includes Trina Sokoloski, the former house dean of Hill College House and Lauder College House, as house director, and Amy Stornaiuolo, an associate professor in the Graduate School of Education, as faculty director.
Dunn said that the COVID-19 pandemic halted construction for around a month, but the project was granted an exemption to the city’s stay-at-home order in spring 2020 to stabilize the exterior of the building.
Workers returned to work in May 2020, and were required to follow a site-specific COVID-19 safety plan mandated by both Penn and the city.
“The project was pretty much ahead of the curve when [COVID-19] came as far as procurement of materials,” Dunn said “We got lucky from a timing point of view. There was a lot of hard work, a lot of hours, a lot of people that stayed on top of this so we could hit that completion date.”
Still, Dunn said the project lost six months of part-time productive work, adding that safety restrictions made for less efficient construction.
“[NCHW] is a very beautiful, well-conceived and designed building,” Berger said. “I believe students are going to be very excited to live there.”









