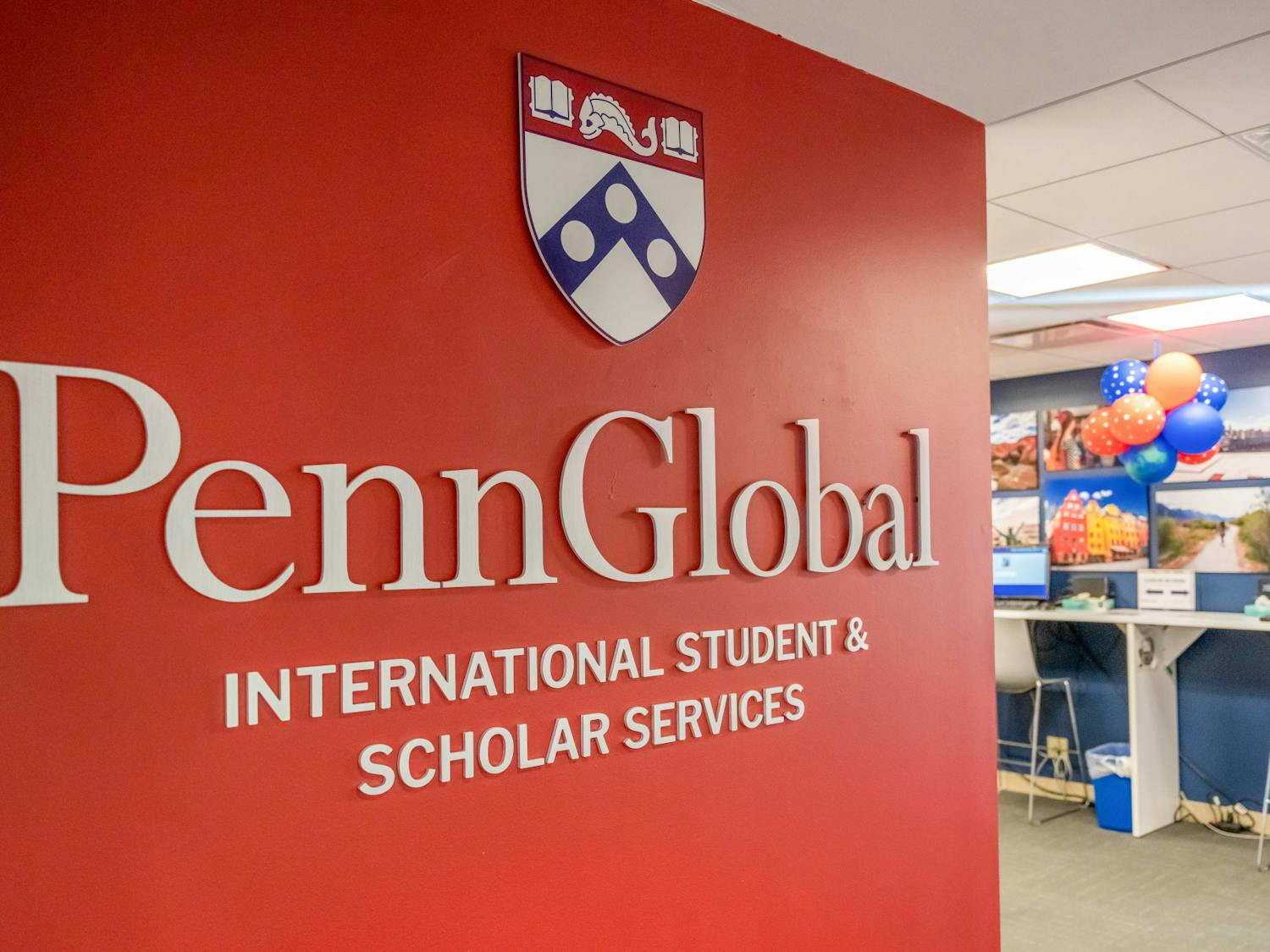Administrators have finished selecting the members of the campus center's building committee, which will be responsible for bringing an architectural ideal into the University's programming and budgetary reality. The committee is composed of two faculty members, two staff members, an undergraduate student and a graduate student, and is co-chaired by Vice Provost for University Life Kim Morrisson and Senior Vice President Marna Whittington, Morrisson said last night. Morrisson declined to give the names of the committee members, saying they will be released by the end of the week after other administrators are informed. The committee will represent the University in planning the new Revlon Center and make recommendations to both the facilities management office and the center's architects, Kohn, Pedersen and Fox. According to Vice President for Facilities Arthur Gravina, the committee will also have three other initial responsibilities: · Deciding how different spaces, such as office, retail and common space, will relate to each other in the center. · Making sure the center remains on budget, determining what is most important "in the event there are tough decisions to make." Committee members will draw on reports from other University committees and input from the University community, Gravina said. · Reporting to the University on the progress of their work, and holding open forums on the status of their work. Morrisson said last night the committee will determine the exact location of specific offices and programs after determining how space will be used in general. The architects are finishing the final version of the master plan -- the architects' vision of campus between 33rd and 38th streets and Walnut and Chestnut streets -- and will be complete by the end of this month, Gravina said. This master plan, first presented in January, suggested the campus center would be a two-building complex. The main building would have a six-story cylindrical center with various geometric-shaped wings. The building will be built on Walnut Street between 36th and 37th streets, on a site currently used for parking. After the master plan is finished, administrators will give the committee guidelines, such as the percentage of retail space and amount of parking in the complex, as well as explain the financial and operational implications of some of the architects' suggestions. Both Gravina and Morrisson said they want the committee to begin meeting by the middle of May. Morrisson added that she hopes members of the committee could meet during the summer. Originally, administrators had hoped to complete construction of the Revlon Center in 1993 or 1994, but the University's projection that it may lose all or part of its state appropriation has temporarily halted the beginning of almost all construction and renovation projects on campus.
The Daily Pennsylvanian is an independent, student-run newspaper. Please consider making a donation to support the coverage that shapes the University. Your generosity ensures a future of strong journalism at Penn.
Donate







