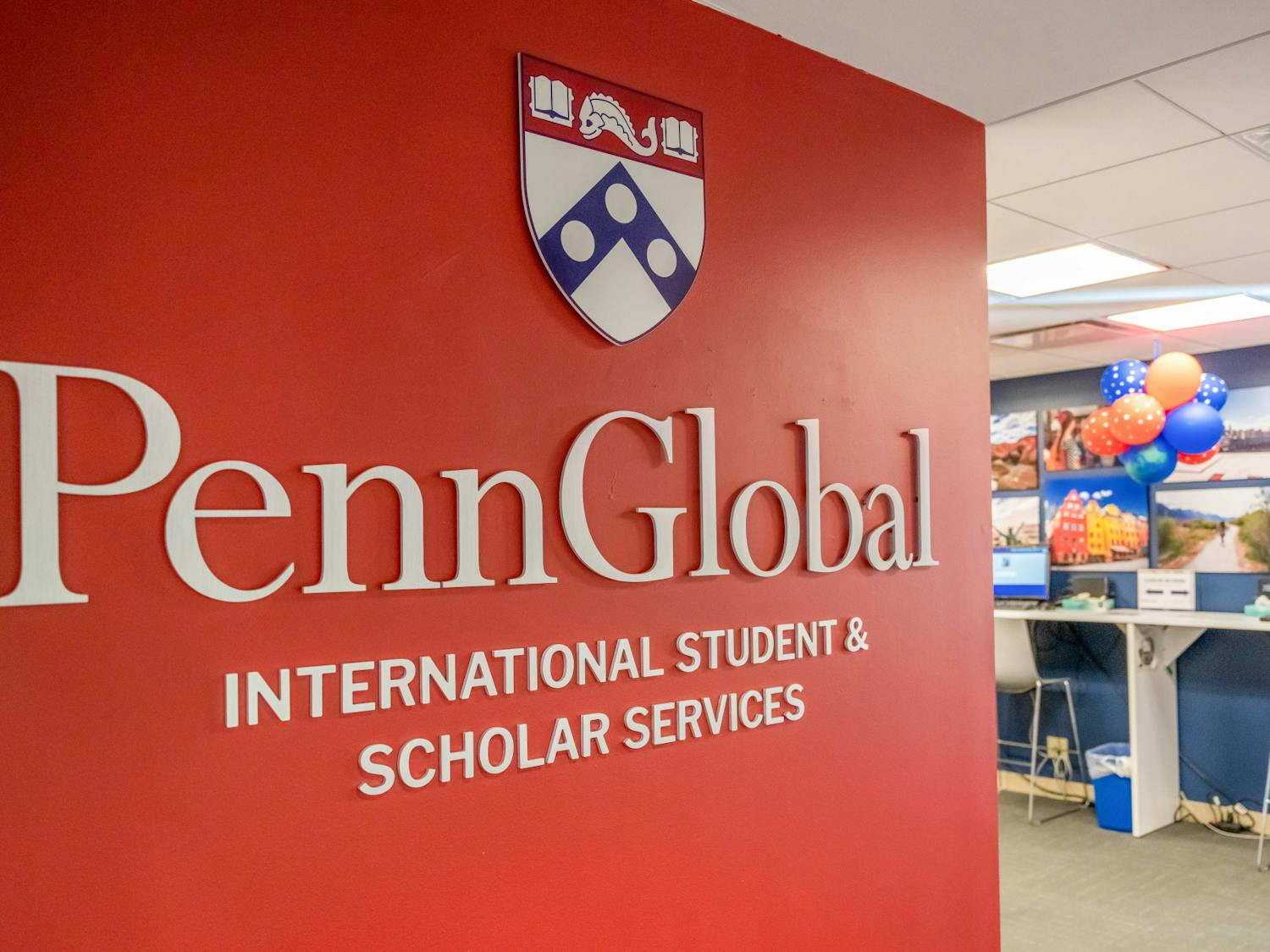Construction is scheduled to begin late this fall on a $40 million hotel and conference center to be built on Market Street a few blocks from the University. The 270-room University City Conference Center, to be built on what is now a parking lot at 38th and Market streets, will be at the heart of the four-block University City Science Center, a research park controlled by 28 area colleges. The one-acre conference center, scheduled for completion in the summer of 1992, will provide the science park and local universities with a centrally located conference facility. The University holds 42 percent of the stock of the non-profit science center corporation. University Senior Vice President Marna Whittington, who serves on the science center's Board of Directors, said yesterday that while the conference center will not directly affect the University, it will still prove useful. "It will benefit the University in that it is close to campus and give us access to an additional conference facility," she said. The conference center will fulfill the long-time vision of the 27-year-old science center as a medium for "technology-sharing," said Charles Dilks, the center's senior vice-president. Dilks said that sharing information is one of the essentials of science. It has taken a decade to obtain funding for the conference center because the project costs more than a regular hotel, Dilks said. It will be funded through private equity, tax-exempt bonds and a $5 million Federal Urban Development Action Grant Loan. Dilks also said that many people are hesitant to commit funds to an urban conference center. He said that the facility will be the first urban conference center. The projected center will have 15 conference rooms, including "business-school-type" rooms which are tiered and allow for case studies, 18 "breakout" rooms for small discussion sections, and one large, multi-purpose room for displays, banquets and plenary sessions. All meeting rooms will be equipped with projection screen televisions, video equipment and satellite uplink. The conference center will also house a main dining room, two private dining rooms, an athletic facility and a "club and pub" room which will include a bar and card tables. Rooms will have full desks and ample lighting, and will be equipped for computers. They will also be wired to the satellite so that conferences can be viewed from the rooms. The conference center will also have 30,000 square feet reserved for long-term leasing to users who want the amenities of the conference center, but need space to hold their own equipment. Dilks said that there will be many advantages to the conference center's location, such as its central location in the science park and its proximity to the University and to Drexel University, but he is concerned about the difficulties of being in West Philadelphia. Dilks also said that Philadelphia will benefit from the center through the jobs it provides, the money it will pay in real estate taxes, and the wage taxes collected from employees. The conference center was designed by Akira Yamashita and Associates of Boston and will be operated by two outside agencies. No construction company has been selected yet to build the conference center.
The Daily Pennsylvanian is an independent, student-run newspaper. Please consider making a donation to support the coverage that shapes the University. Your generosity ensures a future of strong journalism at Penn.
Donate







