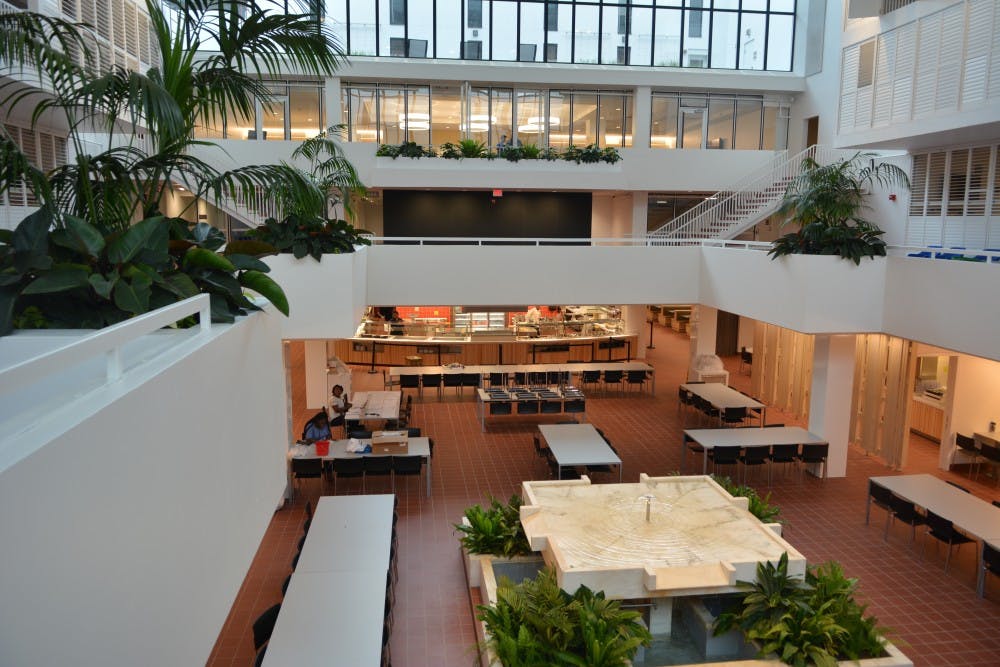For the entirety of the past school year, Hill College House was closed for construction. Now, after 15 months and $80 million worth of renovations, 500 freshmen will be moving into the newly renovated facility.
The modernized Hill — which was originally built in 1960 as a women’s dormitory — was designed by a team from a New Jersey company called Mills + Schnoering Architects. The company has also renovated Princeton University's Nassau Hall and the Statue of Liberty.
The new building includes a redesigned dining hall, more individualized study spaces and an overhaul of building operations that make Hill more environmentally friendly. However, the one change that University Architect David Hollenberg called “the major intervention” was the addition of air conditioning.
“[Installing air conditioning] was really a challenge that had not been met multiple other times throughout the last few decades,” Hollenberg said. “It was a great accomplishment by the design team.”
Individual student rooms will now get air conditioning via valence units lining the ceiling and room-specific thermostats. Meanwhile, main rooms, such as the entrance lobby and dining hall, will be air conditioned by a series of ducts that run throughout part of the building.
“Students expect, and usually get, air conditioning in their dorms,” Michael Mills, partner at Mills + Schnoering Architects, said. “And since Hill had never had it, it was time to do it.”
Another big feature is the redesigned dining hall, which consists of several “mini-kitchens” that offer a variety of food. Hill staff hope the new layout will allow them to better cater to vegans and vegetarians.

Mills described the layout of the dining hall “as islands with different things going on.” He added that there'll be a pizza place, Mongolian grill and ice cream stand, which will be clearly marked to facilitate more efficient self-service.
Every weeknight, at least one station will remain open from 9 p.m. to midnight so students can get a late-night snack.
The renovation also included additional private areas, both for recreational and study purposes.
The dining hall includes a 1,810-square-foot private area, where lunches and meetings can be held. There will also be two large rooms overlooking the dining area — one for recreation and one for studying.
The recreation room, which Mills calls Hill’s “Grand Central Station,” has a public kitchen, pool tables and flatscreen televisions. The study room is equipped with furniture, tables and several group study rooms with laptop-compatible presentation monitors.

Hill also offers more individualized study spaces. There are 19 atrium lounges and 17 corridor lounges in the entire facility, which Hollenberg described as examples of the “smart design interventions” that he anticipates will make Hill one of the most social college houses on Penn’s campus.
Other notable renovations include LED lighting, a restoration of Hill’s courtyards and bridge entrance, a new elevator and expanded bathrooms, which will fit several individual restrooms and showers.
Many of the renovations incorporate environmentally sustainable features. The building will have refurbished windows and walls, dorm room thermostats, improved ventilation and high-performance plumbing to increase energy efficiency. They'll also have high-performance, low-flow toilets and showers that will reduce water usage by 35 percent.
“It was time to renew [Hill] and make it state-of-the-arts for students today, make it comfortable, make it safe, make it environmentally comfortable,” Mills said. “So that’s what the project was really about.”



