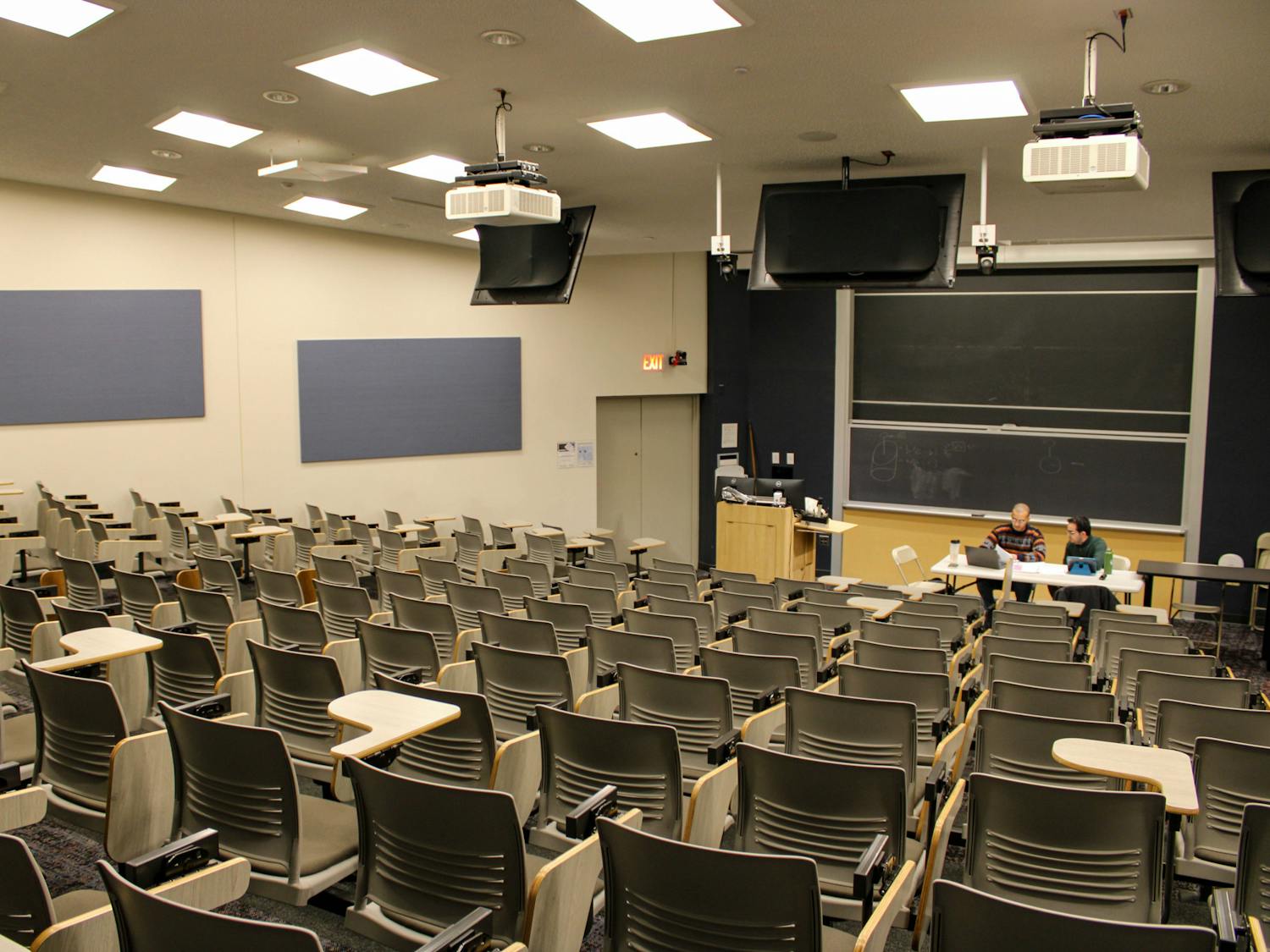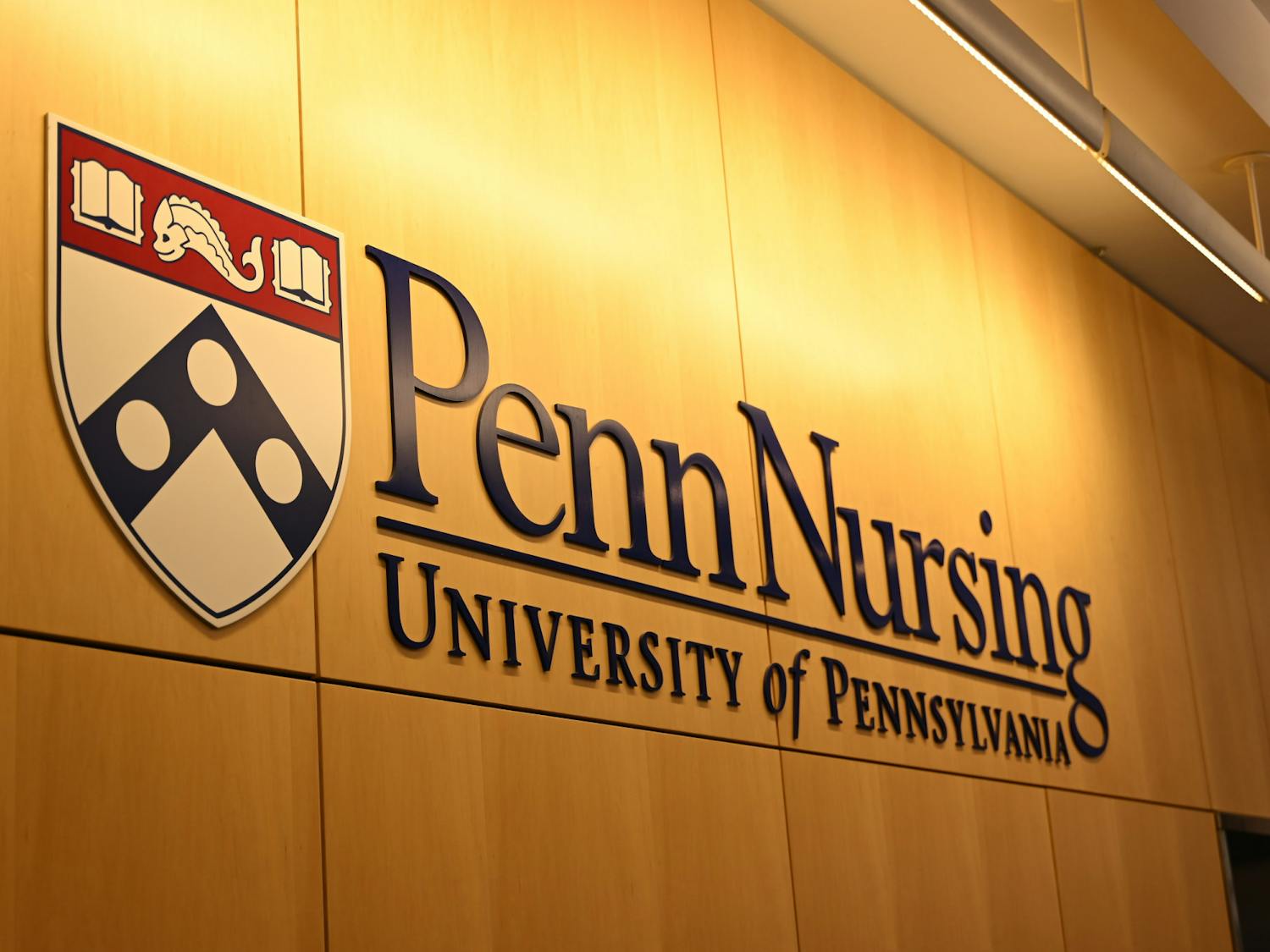Last week, after nearly a decade of intensive campus development, Penn's Board of Trustees signed off on a Campus Development Plan. The plan, the first in a generation, will function as a zoning code of sorts, orchestrating the general tenor of development. It also attempts to give new shape and structure to a very old campus through the extension and improvement of three major campus axes: Locust Walk, 36th Street and Woodland Walk. Under the plan, Locust Walk would be extended west to 43rd Street in modified form, and east over a new footbridge into Center City. That will require a pathway through the present Palestra complex. Accordingly, the plan recommends the relocation of the Lott Tennis Courts and the landscaping of a "Palestra Park" in their place. It further recommends the creation of an new connection between Palestra and Hutchinson Gymnasium, allowing the Walk to run between the two. This is a wonderful idea. The tennis courts and driveways and paths presently before the Palestra do no justice to the building's interior or history, nor do they provide a particularly welcoming space for the throng of thousands before and after games. Additionally, if Penn is serious about developing the west bank of the Schuylkill, there will be abundant room for tennis courts and a need to extend the campus infrastructure eastward in coherent fashion. The newly articulated 36th Street walkway is primarily intended to tie the Health System and its Medical and Nursing schools more firmly to the University City Science Center on the north side of campus. And then there is Woodland Walk, which runs from the corner of 34th and Walnut through the campus center, between the Wistar Institute and Steinberg-Dietrich Hall, and then behind Stouffer College House. At present, Woodland is the least articulated of the three axes, and fittingly connects the fewest buildings. However, the plan envisions an extension of the walk past the new Life Sciences Building southwest to the Woodlands, and northeast to 33rd and Chestnut, past a proposed dormitory on the present site of the Blauhaus. If realized, the new walk would integrate two underdeveloped sections of campus into the broader whole, giving shape and dimension to the northeast and southwest campus boundaries while marking both with distinctive structures. The space between Steinberg-Dietrich and the Wistar Institute also richly deserves to be rediscovered. The old building facades front nothing but dirt these days, and the area is rendered all but impassible by a series of bizarrely twisting paths and unfortunate walls. But the most interesting passage in the plan concerns the present site of Stouffer College House. Mention is made of the fact that "the southern and eastern areas of the campus are inadequately served with retail and service amenities" and that "finding and developing additional, new space for active recreation within Penn's campus is critical to the health and well-being of the on-campus population." The logical place for such a development is the present site of Stouffer College House, which the plan alludes to in passing. Should something like a facility combining a dining hall, gymnasium and streetfront retail come to fruition, it would further justify Woodland Walk's selection as a campus axis and immeasurably enhance the quality of life in the southwest quadrant of campus. The plan's zoning proposals are considerably less exciting, as all three merely reiterate existing University priorities: Connect Penn to Center City with appropriate urban development; connect Penn to West Philadelphia with appropriate suburban development; and kick fraternities out of the center of campus to make way for further academic development and more student centers. (Naturally, the authors of the plan have found nicer ways to phrase objectives two and three.) Connecting Penn with its neighbors is a thoroughly unobjectionable goal, notwithstanding specific problems with specific plans. The vision of a purely academic campus core, however, is considerably more troubling. The authors of the plan believe that that the dormitories ringing the aca
demic core will ensure that people criss-cross the campus on their way to other places at all hours of the day and night. But people do not always take the shortest route between two places; sometimes, if they don't feel safe, they don't take any route at all. The only way to be sure someone will walk somewhere is to make that place their point of origin or their destination. And each time another fraternity is kicked off of Locust Walk, another destination moves west. But notwithstanding my objections, the solidification of an academic campus core is likely to continue apace. There is no reason to believe that Penn will shrink -- indeed, the idea that an American university might get smaller is almost laughable -- and so the campus is all but certain to grow east, west and skyward. Which brings us back to the walkways, the most important part of the development plan. These paths not only shape how we move about the campus, but how we perceive it. And so, if funding walkways remains an unattractive proposition in the eyes of donors -- and who among the wealthy wants to be underfoot? -- then the test of Penn's new plan will be the depth of the University's financial commitment to these central arteries.








