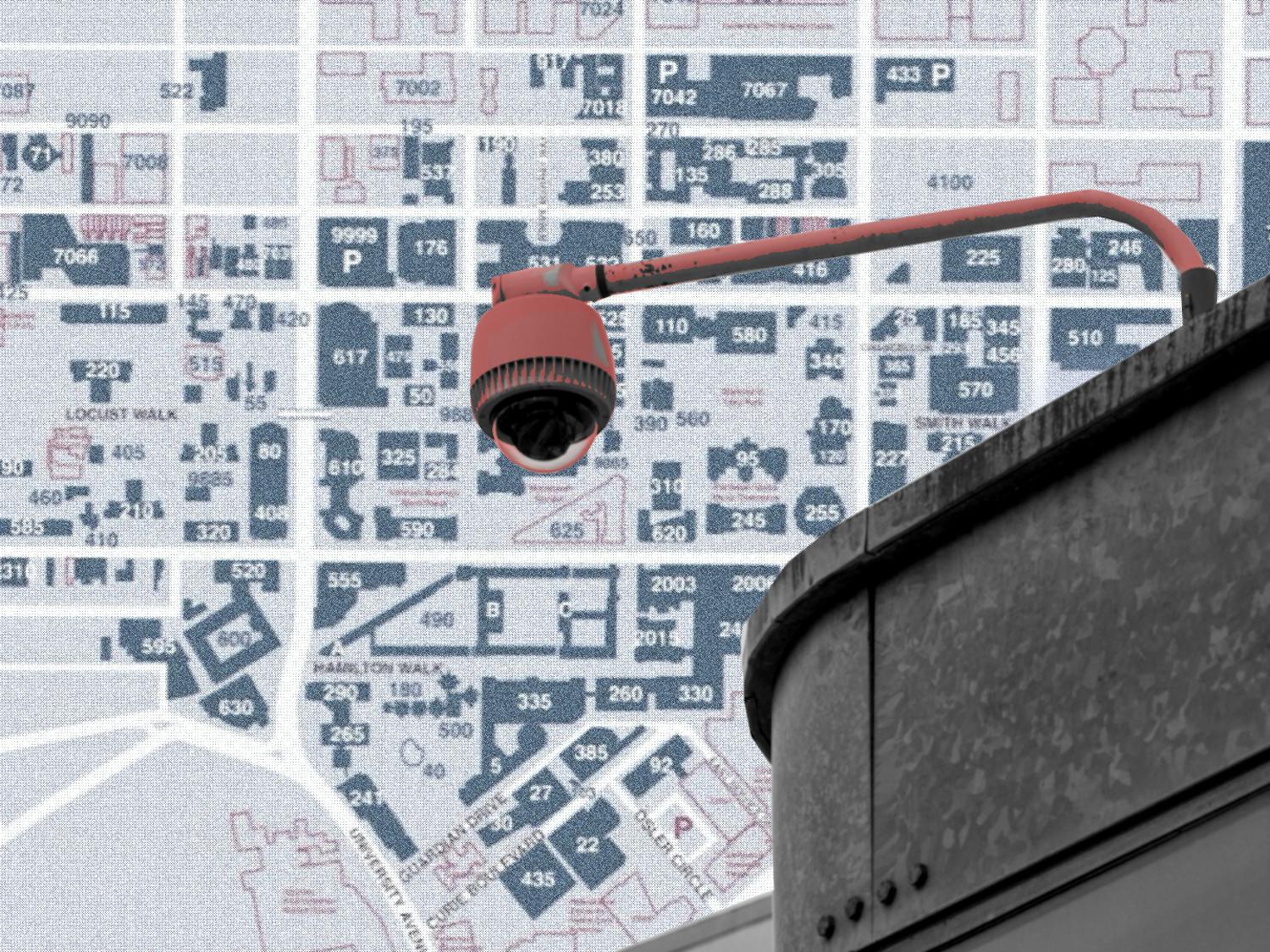and MICHAEL SIROLLY And the Trustees said, "Let there be light." At Thursday's meeting of the Trustee committee on Facilities and Campus Planning, Trustees debated whether a proposed six-story hospital building on 36th Street near Spruce Street would block sunlight from student rooms in the lower Quadrangle, and also from an outdoor plaza for hospital patients to be constructed behind the building. "I don't think the trees or the patients will get any light," said Bruce Graham, a 1949 alumnus of the School of Architecture. But another Trustee thought that was all for the best. "Well, I understand the sun isn't too good for you these days," he quipped, and the room erupted in laughter. "I was thinking of the trees," Graham replied. The permanent building will work as a swing space for the Hospital of the University of Pennsylvania, allowing the relocation of departments while areas of older buildings are renovated. After the renovations are complete nearly two decades later, the building can be used for other puposes. The Trustee committee was unable to resolve the sunlight issue, but tenatively approved the plans, somewhat grudgingly. The committee was scheduled to discuss the forthcoming Locust Walk bicycle ban, but ran out of time. The controversial issue did figure in to discussions of the campus plan for the next 30-years, though. Planning Director Robert Zemsky outlined how the 30-year plan would be presented to Trustees later this fall, and what it would include. One trustees asked if the plan would include a discussion of campus transportation in the future, including cars, pedestrians and bicycles. Zemsky said it would include two of the three, but bicycles would not be discussed. "A campus plan that has a talk about bicycles right now would be a tinderbox locally and a wonderful campus plan could go down the tubes over a talk about bicycles," he said. "If you want a fist fight, go talk about bicycles." Trustees at the Budget and Finance Committee meeting Friday discussed the future of the University's $1 billion capital campaign. Development Vice President Rick Nahm told Trustees that the campaign is now four-fifths over -- with over $800 million pledged -- and well on its way to completion ahead of schedule. Trustees at the Student Life Committee meeting last Thursday reacted favorably for the most part to an updated presentation of the the new campus center's latest design. Greg Clement, an associate partner with the architectural firm Kohn, Pedersen and Fox, delivered a slide show presentation of the building, which will be built on the north side of Walnut Street between 36th and 37th streets. According to Clement, construction on the center could begin next July once construction drawings are completed and bids are taken. Construction would last two years, meaning the center could be ready sometime during summer of 1995. The overall design of the center has not changed significantly over the past several months, but Clement said several changes might be made in the space allocation within the building. The most important change currently under discussion is moving the Women's Center, along with student life programs and health education resources, from the third to the second floor. Vice Provost for University Life Kim Morrisson said yesterday that the proposed location change seemed like a good response to concerns raised by several people that the third-floor space for the Women's Center was inappropriate and inaccessible for students. Besides space allocation, a primary concern for the trustees seemed to be student access to the building. Several said they worried that heavy traffic on Walnut Street, combined with the "unfriendly" facades of buildings on Walnut Street's south side, might make the center less inviting to students. Clement said one plan to reduce traffic on Walnut would be to make 36th Street one way northbound, thereby eliminating all cars which currently turn onto Walnut from 36th. But he noted that would require the city's approval. He also mentioned the idea to eliminate a parking lane on Walnut to create wider pedestrian zone. That idea, which is not new, would help "humanize" the stretch on Walnut between 34th and 38th where barren facades front the sidewalk, he said. Several trustees inquired about the possibility of building a pedestrian bridge over Walnut so students would not have to cross the street. One even asked if Walnut Street itself might be entirely lowered to get rid of traffic. Clement said the bridge had been considered but dismissed, noting that a bridge "can be very alienating as well as tying." He said lowering the street was not a feasible option. In other committee meetings, Trustees discussed both how the University will change in coming years, and where the money will come from to change it. (CUT LINE) Please see TRUSTEES, page 4 TRUSTEES, from page 1
The Daily Pennsylvanian is an independent, student-run newspaper. Please consider making a donation to support the coverage that shapes the University. Your generosity ensures a future of strong journalism at Penn.
Donate







