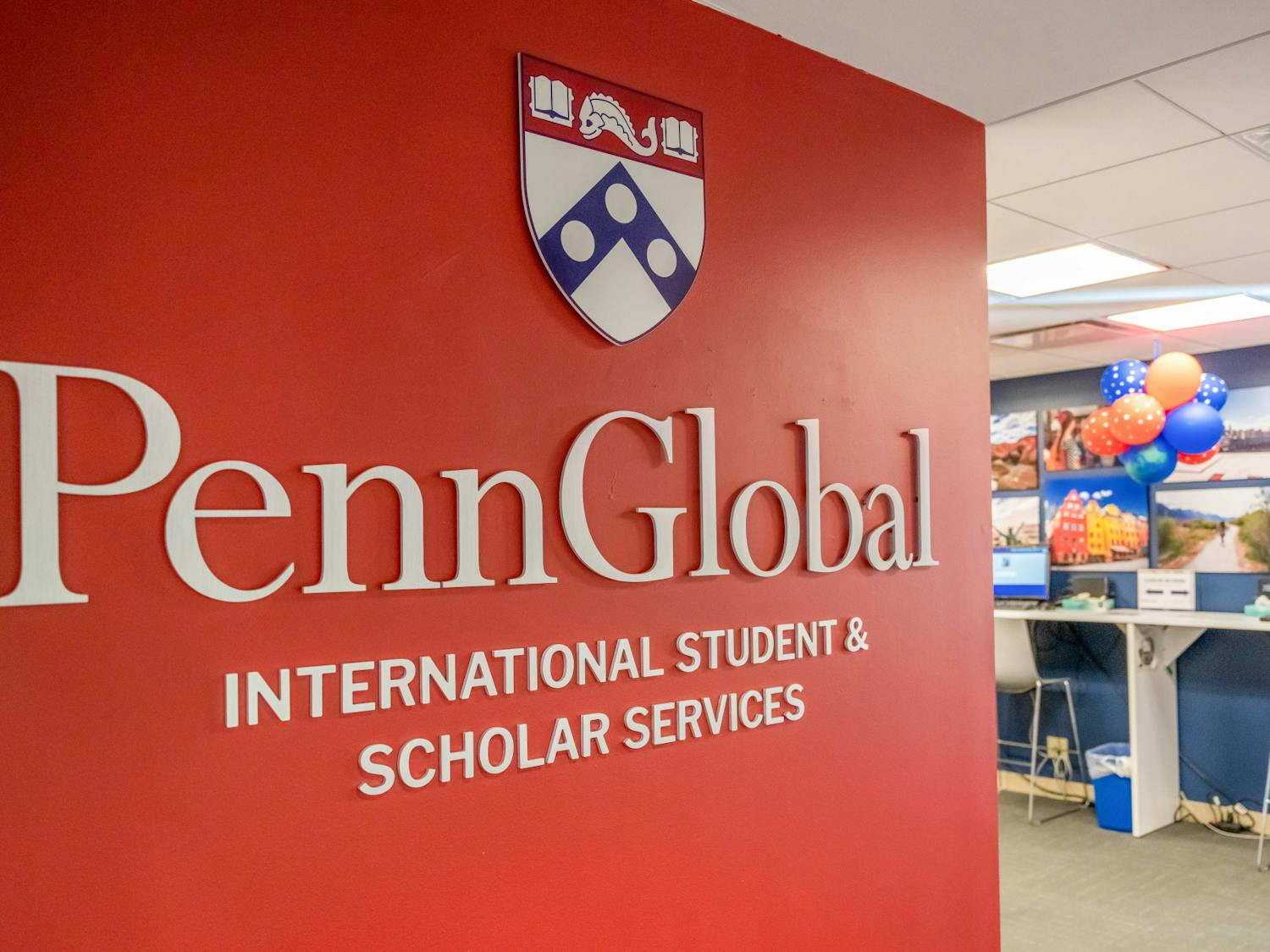University administrators have released few details of the campus center "master plan," due to be released today, but were not lacking in praise for the report. The plan will present initial concepts for the campus center -- to be named the Revlon Center -- by the architectural firm Kohn, Pedersen and Fox, and will include an overall master plan for the section of campus between 34th and 38th streets between Walnut and Chestnut streets. Campus center committee members said yesterday they are excited about the general architectural plan for the center, saying the architects designed creative ways to use space and presented unique ideas for the structure of the campus center building. The architects will present three-dimensional models and slides of their preliminary designs. Vice President for Facilities Arthur Gravina said the architects' preliminary idea for the campus center is a cylindrical-structured building, a design used on campus only in the Furness and Chemistry buildings. This unique style would draw attention to the campus center, Gravina said last night. "We wanted an architect that could build us a building that would be an attraction," Gravina said last night. "If it had to be a campus center, it has to give that connotation." "This is going to be an exciting complex," he added. The master plan is the architects' ideas for the site and is based on both a 212-page report written by the Campus Center Committee and visits to the site. In the original report, the committee asked the architects to answer questions on street crossings, parking, buildings' size and shape, enterances to the area, and the increased role of Sansom Street as a major campus artery with the opening of the new Institute of Contemporary Art building. The report, Gravina said, asked the architects to provide a certain amount of square-footage on the site. The presentation will also show how the architects want the campus center to relate to other existing buildings and how future development around the campus center might complement it. "We want to make sure that they look at all opportunities available to us, and by putting the campus center [on 36th and Walnut], we didn't preclude any opportunity," Gravina said. The architects' report does not detail what space would be used for what particular group, although Gravina said it has suggestions about what space might be used for such purposes as retailing. Administrators said last night that the architectural firm has presented excellent and creative ideas for the campus center site. "I'm really excited," Graduate School of Fine Arts Dean Lee Copeland, who is on the Master Planning Committee. "It's got a lot of potential applications both for the [campus center] program and for the University." "It's a very creative concept," Copeland added. "I think the overall plan, if it ever came to being, would change how the campus north of Walnut would look like," Gravina added. "People would be as impressed with [it] as they are with College Green." The architectural presentation will be in Room 110 of the Annenberg School from 3 to 5 p.m. today.
The Daily Pennsylvanian is an independent, student-run newspaper. Please consider making a donation to support the coverage that shapes the University. Your generosity ensures a future of strong journalism at Penn.
Donate







