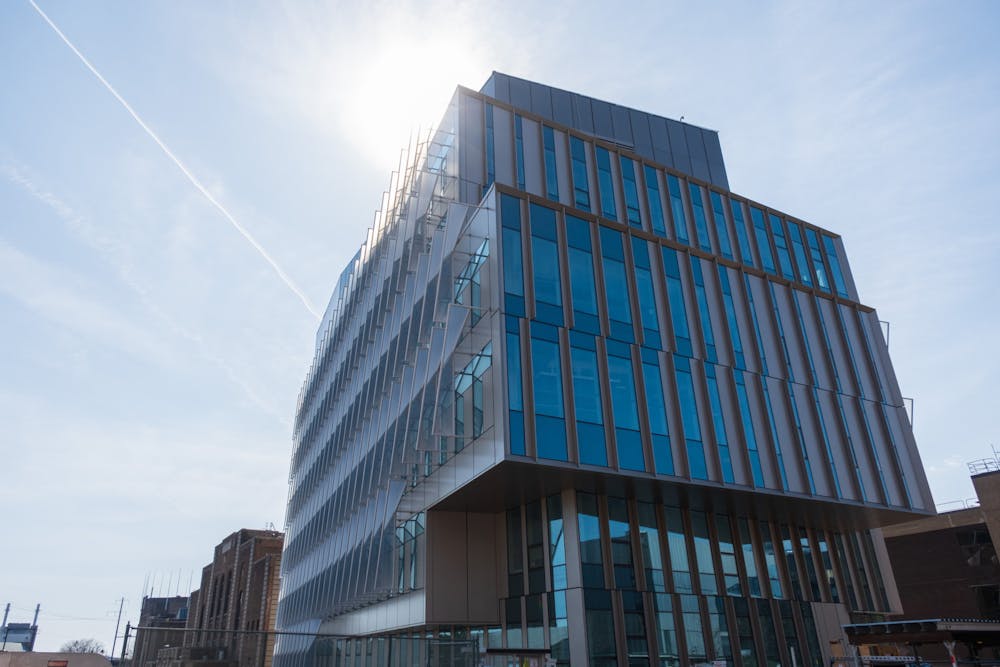In March 2022, the School of Arts and Sciences announced the construction of the Vagelos Laboratory for Energy Science and Technology (VLEST), a new laboratory dedicated to energy research. Architectural renderings depicted a seven-story building located next to the David Rittenhouse Laboratory on the 32nd block of Walnut Street.
These renderings soon came to fruition, with the steelwork of the new development being laid later that fall. Since then, the Penn community has witnessed the structure, distinctive sails, and panels of the building come together. The Daily Pennsylvanian obtained exclusive access to tour VLEST, exploring its outdoor spaces, interior features, and architectural hallmarks. The building embodies the future of energy research at Penn.

The solar shades are the most prominent exterior feature of VLEST, covering both the eastern and western sides of the building. According to a statement from Behnisch Architekten, the architectural firm that designed the lab, the usage of these shades “… lowers peak radiation on facades, permits extensive daylight, and works to prevent glare in interior spaces.”

A staircase parallel to the western facade of VLEST connects the second and third floors. The floor layout allows for a significant amount of natural light to enter the building, a component kept throughout the architectural design of the lab.

An interior view looking out of the eastern facade of VLEST, with FMC Tower visible in the background. The solar shade (pictured to the right) aims to reduce the glare in interior working spaces.

The view of the second-floor laboratory of the building. Each of the floors are partitioned to allow for a laboratory section as well as common meeting spaces, with laboratories spanning the eastern side of the building.

A view of the second-floor infrastructure installations. A key feature of the building is its ability to bring in sunlight from both the east and west facades.

An interior view of the sun shades integrated into the vertically and horizontally oriented windows from a laboratory workstation.

The building eliminates the standard roof drywall in favor of exposed beams and piping. According to Project Manger Nick Fazzini at LF Driscoll — the construction company managing the construction of VLEST — the beams were fireproofed and installed with insulation product to minimize echoing.

Work on the baffles in the second-floor hallway of the building. Fazzini emphasized the incorporation of baffles in the development, though construction has yet to begin on their installation. When completed, the baffles will aim to complement the visible piping architectural design.

A view of VLEST’s western facade overlooking the new courtyard, with the Palestra located immediately south of the building.

When the building opens in winter 2025, a walkway will connect Shoemaker Green to the entrance of the building on Walnut Street.

From serving as the new home of the Vagelos Institute for Energy Science and Technology (VIEST) and the Vagelos Integrated Program in Energy Research (VIPER) to hosting a multitude of laboratories focused on energy research, the nearly $174 million project aims to strengthen Penn’s role in energy research for years to come.









