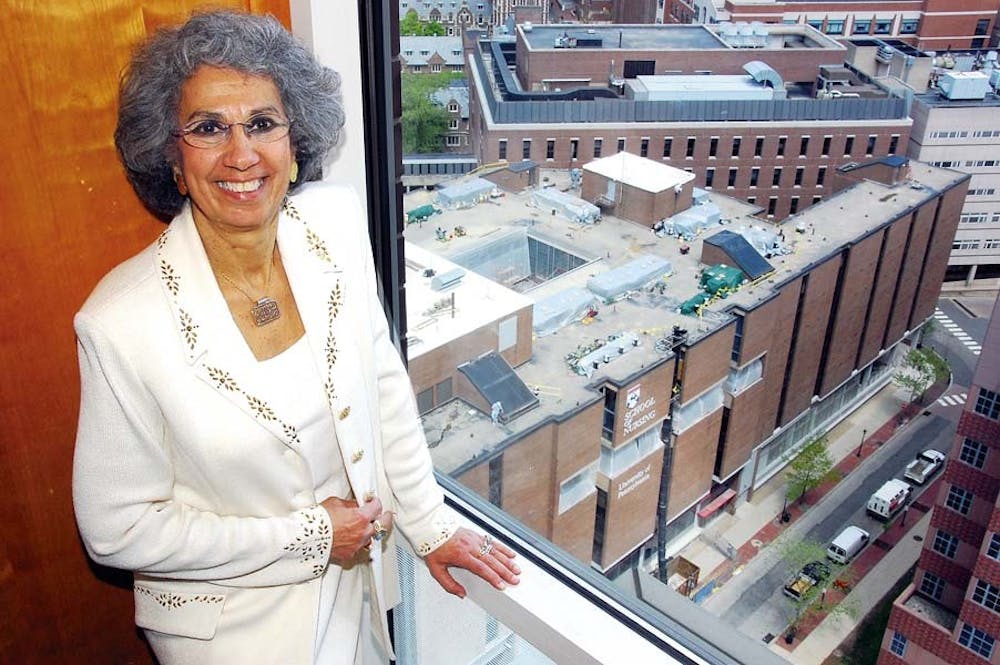
The $26 million, three-phase construction project of Claire M. Fagin Hall, the building that houses the School of Nursing, will be completed on time and on budget for the fall semester.
The final phase, which is already underway, will bring newly renovated research laboratories to the school, creating a "futuristic environment," according to Nursing Dean Afaf Meleis. The phase will mark the completion of the first major renovation to the 35-year-old building.
Students will also no longer have to take a shuttle to 4508 Chestnut Street to visit any one of the 80 faculty members temporarily relocated there during renovations to the third and fourth floors of Fagin Hall.
"I think it's the greatest symbol of the ascendency of nursing on our campus and in society," Penn President Amy Gutmann said.
The building is also nearing the end of phase two of construction, which will redistribute space on the upper floors of the Nursing building to accommodate recent increases in the school's number of tenants. That phase will also be completed by August.
The developments will meet the space demands for the 30 percent increase in student body, 20 percent growth in faculty, and 40 percent expansion in research that has occurred over the past five years, said Meleis.
Although these improvements will fully accommodate the rapid growth that has already occurred, the building's capacity cannot be stretched any further.
While no plans are definitive, Meleis said she hopes that the acquisition of the postal lands - a 24-acre expanse east of campus - will provide an "integrative space for interdisciplinary research and interdisciplinary courses."
Apart from economizing space, the project also addresses the building's original problems of the lack of handicap accessibility and lack of light in certain windowless spaces.
These changes complement the relocation of student-focused offices to the first floor and the improvements to the lobby and mezzanine, completed two years ago during phase one.
While such improvements have built on the school's visibility, after the final phase, students "will find the faculty members, advisors and mentors settled in their offices . ready to meet them," Meleis said.
Increased funding enabled the School of Nursing to overlap two phases of renovation, yet this won't pose complications for summer students, Meleis added.
Compared to the previous summer in which Nursing classes were relocated to the Veterinary and Law Schools, complications should be minimal this summer.
Nursing junior Megan Ruedebusch has seen the building evolve since 2004, when the admissions office and other student centers were located on the fourth floor.
Although buzzing noises during construction hours were sometimes annoying in class, "I'm excited for it to be over and see what it looks like," Ruedebusch said.
The Daily Pennsylvanian is an independent, student-run newspaper. Please consider making a donation to support the coverage that shapes the University. Your generosity ensures a future of strong journalism at Penn.
DonatePlease note All comments are eligible for publication in The Daily Pennsylvanian.





