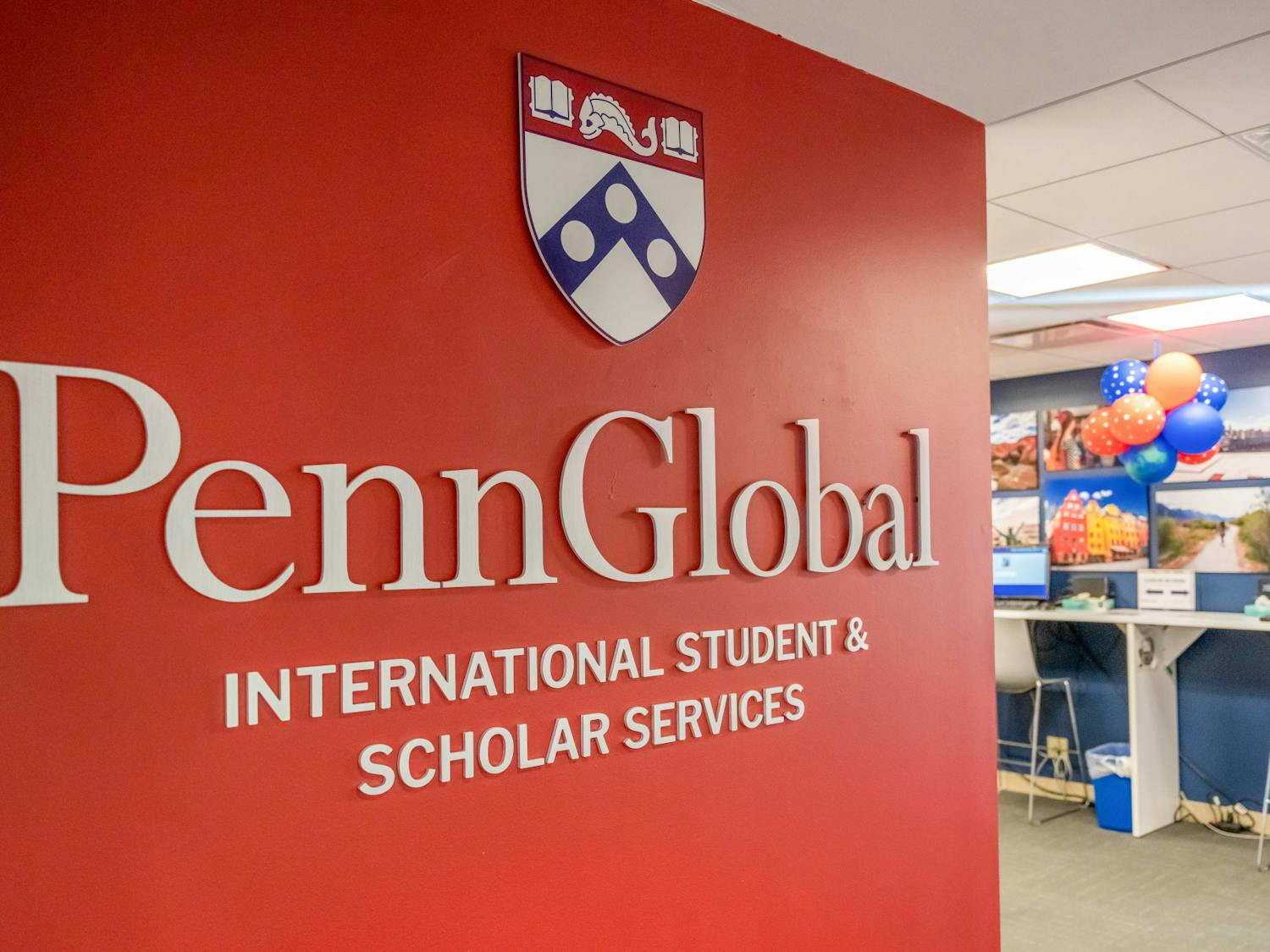'Perelman Quad' to offer more student space In a remarkable reversal of years of planning by previous administrations, University President Judith Rodin and Provost Stanley Chodorow have scrapped the Revlon Center student union project in favor of a student center formed by renovating and expanding existing campus facilities. A multi-page document obtained by The Daily Pennsylvanian from a source in College Hall reveals that the new campus center will connect Logan, Williams and Houston Halls with Irvine Auditorium, restoring the amount of space available for student activities to 85,827 square feet -- nearly the level included in the original Revlon plans. The complex has been dubbed Perelman Quadrangle in honor of its prospective major donor -- University alumnus and Trustee Ronald Perelman, who is chairman and chief executive officer of New York's MacAndrews and Forbes Group, Inc. Perelman has not committed funds to the new initiative. But, in November 1988, he pledged $10 million in seed money to the Revlon project -- which was first proposed by former University President Sheldon Hackney and scaled back last spring in response to cost concerns. James Conroy, senior vice president for corporate affairs and special counsel at MacAndrews and Forbes, said although Perelman Quad plans were received by the company last week, Perelman himself has yet to see them. The new plans were drawn up by architect David Marohn of Venturi, Scott Brown and Associates, a Philadelphia firm that handled the restoration of the Furness Building on campus. The firm has also recently developed a concept plan for Dartmouth College, detailing what that school will look like in 15 years. Marohn refused to make a statement about the Perelman Quad project, saying that "it's really still in the preliminary stages." The Revlon concept has been replaced outright by what Rodin and Chodorow claim will be a more cost-effective, spacious and secure complex -- located closer to the center of campus and completed six to seven months faster than a project of Revlon's magnitude would have been. The new plans resemble Revlon in that they include items such as meeting rooms of various sizes, student organization offices and an expanded game room, according to the document. But in the proposed Perelman Quad, the square footage of most items -- such as twenty-four hour study lounges, reading and music listening rooms and music practice rooms -- is dramatically increased, the document states. The net area allocated for performance space in the Perelman Quad is four times greater than that provided for in the Revlon plans, according to the document. But the black box theater, integral to the original Revlon concept, has been eliminated in favor of a "flexible proscenium stage," Chodorow said, adding that this stage would permit a revamped, subdivided Irvine Auditorium to accommodate audiences from 500 to 1,400 with ease. Some new structures will be built to link the four buildings, including a two-story glass atrium between Williams and Logan Halls. The atrium is slated to be open 24 hours a day and is aimed at improving security by flooding the area with light. In addition, Houston Hall -- America's first student union -- will be restored to its former grandeur, and a parking lot currently located behind Irvine Auditorium will be turned into a park similar to College Green. Garage and supply facilities for the new complex will be located underground. Rodin said the goal of the Perelman Quad is to create a great urban space, "a real center where the role of the University [will] be focused in a more secure way." By using existing buildings already included in its deferred maintenance plans, she said the University hopes to achieve significant cost savings and to decrease anticipated construction time, so that students now on campus will be able to enjoy the new facility. Plenty of open space will be provided within the new complex for students, faculty and staff to congregate -- whether in an outdoor courtyard that Chodorow likened to a medieval "forum," or indoors at an assortment of cafZs and shops scattered throughout the four buildings. "There are so many possibilities and we need time and architects to tell us what the possibilities are," he said, adding that he thinks the Perelman Quad will draw members of the University community to the center of campus. "This [project] is just the beginning of the center of everything," Chodorow said. The University's Board of Trustees is equally enthusiastic about the Perelman Quad plan, Rodin said. If Perelman gives his approval, the project will move forward in earnest -- with administrators obtaining hard cost estimates and feedback on the plan from the campus community, she said. "The final plans must accommodate all that the original Revlon Center was intended to accomplish," Rodin said. "We want to provide the best center for this campus, and we are very respectful of the thinking that has already gone into this [project]."
The Daily Pennsylvanian is an independent, student-run newspaper. Please consider making a donation to support the coverage that shapes the University. Your generosity ensures a future of strong journalism at Penn.
Donate







