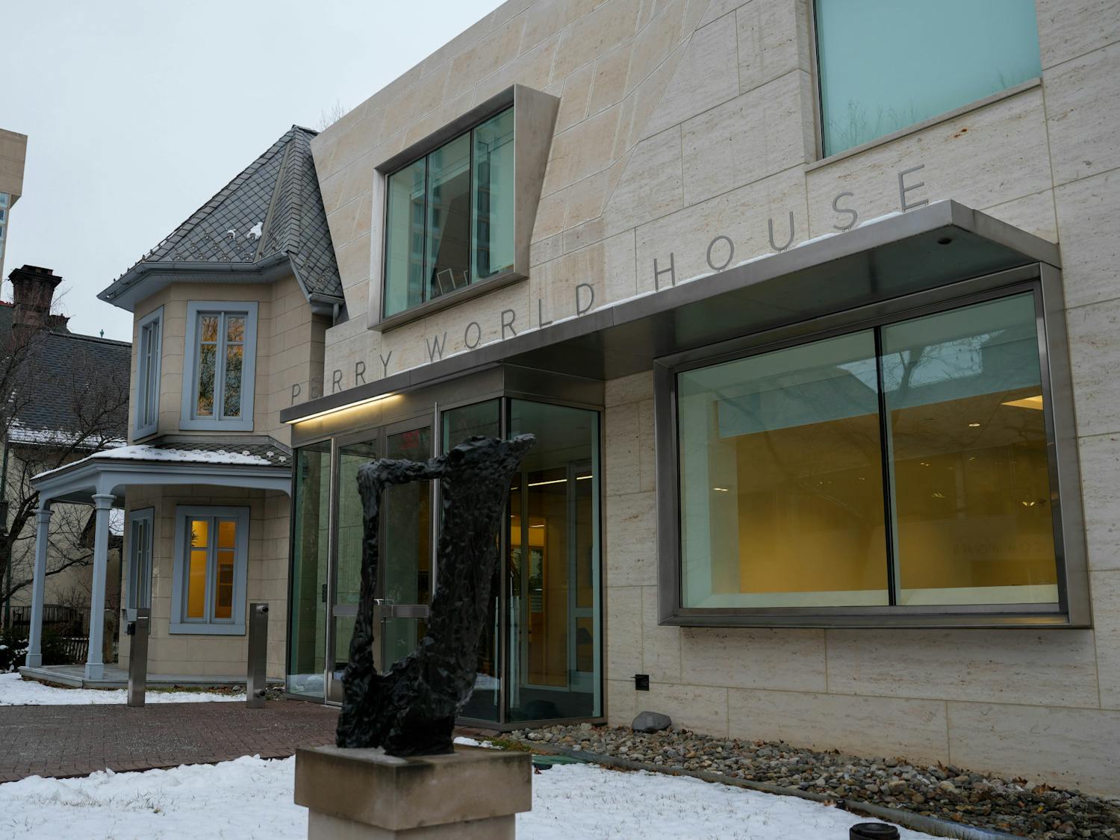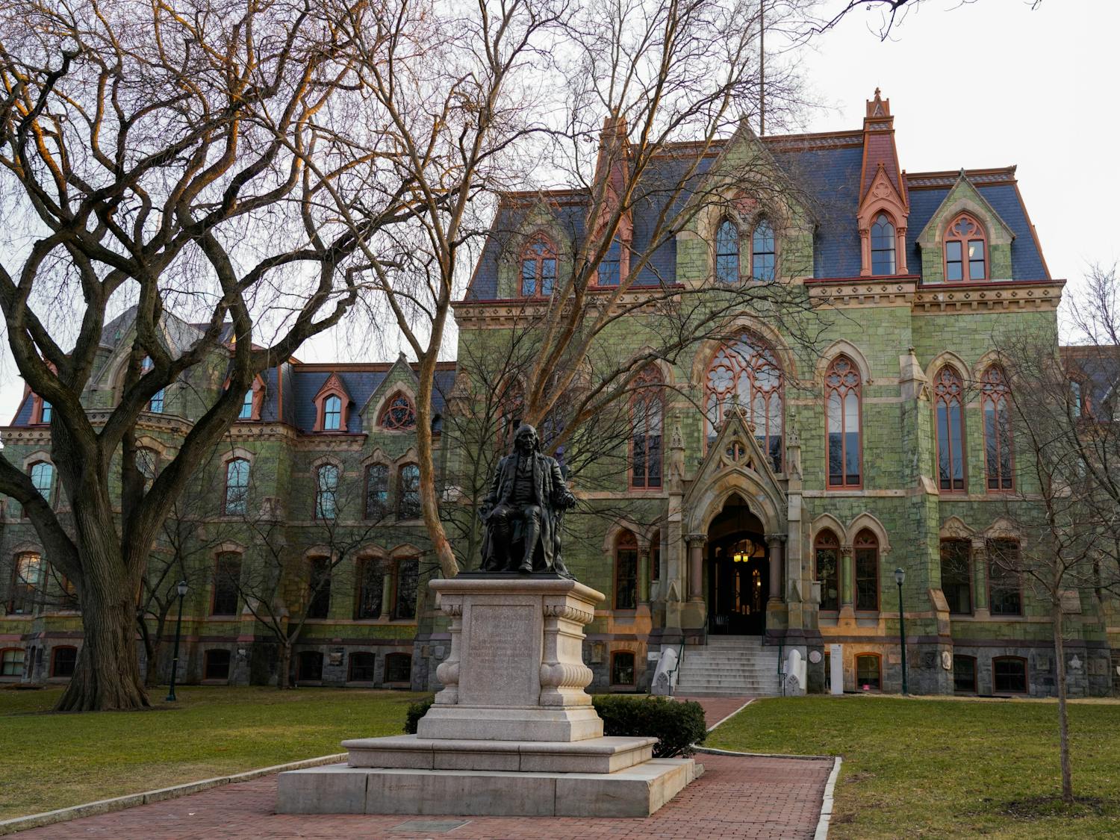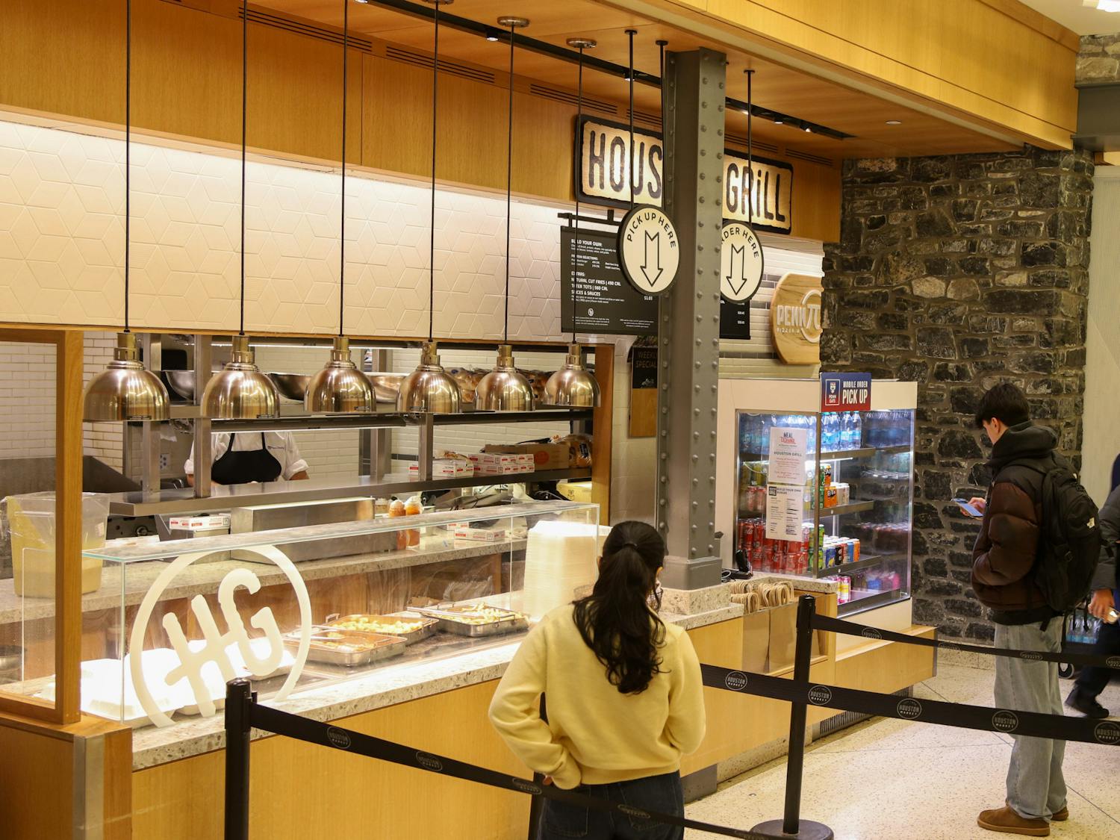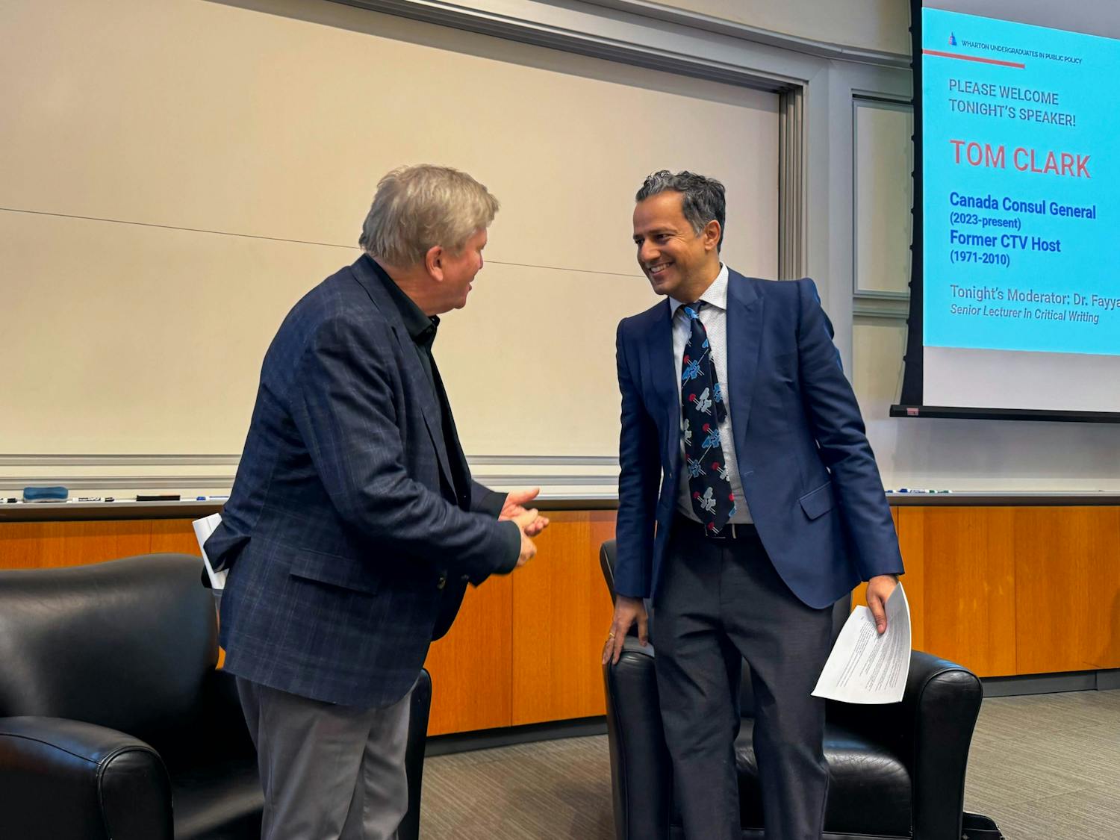Construction on the ARCH, located at the intersection of 36th Street and Locust Walk, is finally complete. The building opened to the public on Monday, Jan. 13, and classes will be held in the ARCH starting today.
The new ARCH preserved its old physical exterior as well as most of the previous floor plan. The building, built in the 1920s, now boasts more lounge and study places as well as renovated spaces for the three cultural centers that the ARCH houses.
“It’s a dramatic upgrade in quality and shared space,” University Architect David Hollenberg said.
The $24.5 million restoration was sponsored in part by a $15 million anonymous gift the University received in April 2011 as part of the Making History campaign. Construction began in the summer of 2012.
As part of the University’s commitment to sustainability, the ARCH building is aiming for LEED silver certification by the U.S. Green Building Council.
“The new ARCH celebrates the best of the building’s remarkable history while embracing technology and design to create a state-of-the art hub for campus life,” President Amy Gutmann said in a written statement.
“I’m pleased that this renovated building will support the diverse intellectual and social student experience that distinguishes Penn and adds to our eminence,” she added.
The ARCH will be open Monday through Friday from 8 a.m. to midnight, Saturday from 10 a.m. to 1 a.m. and Sunday from 10 a.m. to 10 p.m. No PennCard access will be required to enter the building during the hours it is open. The building is run by the Vice Provost for University Life, and students can book room space in the ARCH on the Perelman Quadrangle’s website.
The ground floor, located beneath the main 36th Street entrance, has been transformed into a hub for the three cultural centers: La Casa Latina, Makuu: The Black Cultural Center and the Pan-Asian American Community House.
Each center has its own lounge and offices. In front of the offices is more lounge and study space with booth seating. One new addition is a staircase leading directly from 36th Street down to an entrance on the ground floor for easier access to the cultural centers.
The first floor is home to a large multipurpose room that can be used for seminars or speaker events, or as a lounge if there are no planned events. There are also three additional conference rooms with up-to-date technology and videoconferencing capabilities.
The second floor contains the auditorium, that functions as a classroom. The lecture hall type seating is mounted on wheels and a track that can be pushed back into storage units in the back of the auditorium to clear space for dance or theater rehearsal, or to fit in tables and chairs for other events. The auditorium has also been outfitted with new lighting and acoustics.
The third floor also has a room specifically designed for dance or theater rehearsal, with hardwood floor and a mirrored wall.
There are men’s and women’s restrooms on every floor in the ARCH except for the first floor. The ground floor also has a gender neutral bathroom, something that FRES is trying to do in every new project, according to Hollenberg.
Located on the first floor, the ARCH Cafe will include both Top Chef Rick Bayless’ Tortas Fronteras Mexican-American cafe concept as well as the ARCH Express, a grab-and-go service similar to Hemispheres in Houston Market. Both will be operated by Bon Appétit and will accept Dining Dollars in addition to normal payment options.
There will be seating next to the cafe as well as an exit to additional terrace seating on Locust Walk. Due to some delays in placing the necessary equipment for the cafe, it will open on Feb. 6 in conjunction with the ARCH Open House.
In some parts of the building, glass panels hang from the ceiling that act as smoke curtains, designed to isolate smoke from rising in the event of a fire. In addition, a corridor runs behind the auditorium on the second and third floors that leads to a fire exit stairwell.
The building has been upgraded with an A/C system it previously did not have, as well as with a better heating system and more IT support.
The building was also upgraded to comply with Americans with Disabilities Act Standards.
The main office for the Center for Undergraduate Research and Fellowships is back on the second floor, like it was before the renovation. CURF also has been able to expand its space, with additional rooms on the second and third floors.








