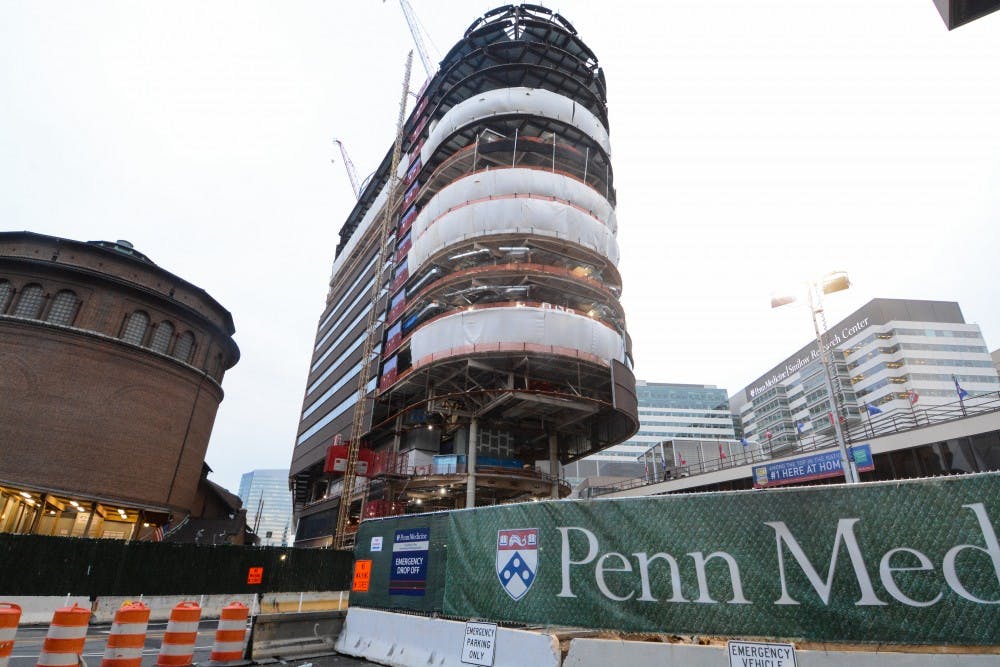The team behind the $1.5 billion construction of the Pavilion at the Hospital of the University of Pennsylvania recently altered its design plan to optimize the layout of patient rooms.
The pavilion, which is Penn's "largest capital project" in history, began construction in May 2017 and is slated to open in 2021. Penn Medicine officials said the design plan will now allow for quicker room conversion, more greeting space for visitors, and patients will be able to change room conditions with new technology.
The design team's initial floor plan was changed in early 2016 after receiving feedback from a simulation with clinical and non-clinical employees. The hands-on simulation involved more than 650 people and aimed to allow workers to visualize, walk through, and provide feedback to the proposed clinical setting through a full-size mock-up in a warehouse in Philadelphia's Northern Liberties neighborhood.

Rendering from Katie Delach
Kate Newcomb, a Penn Medicine clinical liaison who worked full time on the project, said the simulation allowed workers to understand how the Pavilion would operate. The simulation involved explaining how patients and medical staffs move, so that the team and workers could decide what changes needed to be made to optimize the spaces. They concluded some hallways were too narrow and the elevators weren't in correct positions.
Once completed, the Pavilion will have 17 stories and will be Penn's biggest and most expensive building project to date. The project aims to house inpatient care for heart and vascular medicine and surgery, neurology and neurosurgery, the Abramson Cancer Center, and a new emergency department.
The number of bed spaces remained approximately the same, but the layout and the building shape changed from the initial to revised design, Project Manager of the Pavilion Special Projects Lauren Valentino said.
The design's previous floor plan included two 32-bed units on a patient floor, separated by a central public elevator and waiting space.
The team, however, decided to change the design to divide the beds into three units. Each unit now will contain 24 beds and will be separated by two elevator cores that serve as midpoints between each section.

A rendering of the future family/visiting waiting room on the inpatient floor. (Rendering from Katie Delach)
The rooms in the Pavilion will also be identically oriented, instead of resembling mirror images of each other. Rather than having two opposite rooms facing each other, the rooms will all be in the same orientation so that the patient bed will always be on the left, while the bathroom will always be on the right, Penn Medicine clinical liaison Kathryn Gallagher, who also worked on the project, said.
This design makes room conversion easier, Gallagher said.
“At any time, very easily, a medical-surgical bed room can be made to an ICU [intensive care unit] room or vice versa,” Gallagher said, adding that the only difference between the two rooms is the equipment used in each room.
This flexible use of space will allow different rooms to change into different states quickly depending on patient needs, Gallagher said.

A rendering of a future patient room in Penn Medicine's Pavilion. (Rendering from Katie Delach)
While each floor originally had one large space for the elevators, the current design will have two elevator "cores" to break up the space so that patients, families, and staff can access patient rooms, waiting rooms, restrooms, and support areas with ease, Valentino said.
Gallagher added that larger elevators will be implemented to streamline patient transport.
The previous design had no visible space for people to be greeted when they exited the elevators, but the new design will create areas directly off the elevators so that people can be greeted or directed by staff to access rooms, Gallagher said.
Gallagher also noted that under the new design, patients will have access to new technology that allows them to communicate with the staff and control the room temperature, lighting, and shading inside each room.

A rendering of the future space for arrivals from the family/visitor elevators. (Rendering from Katie Delach)
Gallagher and Valentino confirmed the Pavilion is up to schedule to open in 2021, but said the team has not decided on an exact opening date.
Correction: A previous version of this article incorrectly stated there is space for future elevators. This version is also has been updated for clarity. The DP regrets the error.









