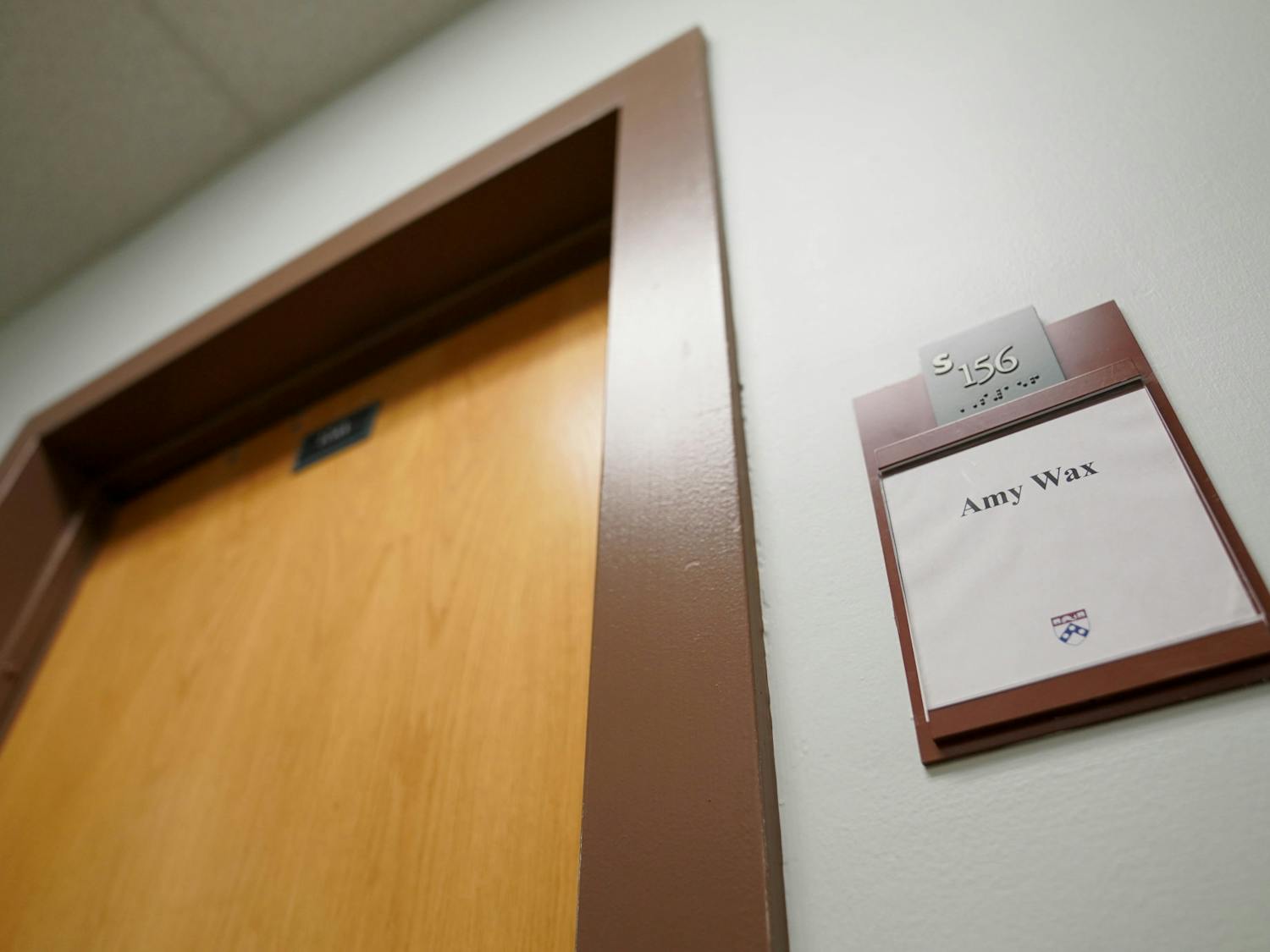Auditorium will reopen in Dec. 1998 as part of Perelman Quad. Construction on the Perelman Quadrangle student center will continue during the summer months with the renovation of Irvine Auditorium, according to Provost Stanley Chodorow. "Irvine will close next week," he said. "It will be renovated as part of the Perelman Quad project." The Perelman Quad -- named for University Trustee and alumnus Ronald Perelman, who pledged $20 million to the project -- will use Houston, Williams and Logan Halls, along with Irvine, to create 85,827 feet of meeting rooms, study lounge, student organization offices and performing arts space. Irvine is the second of the four buildings that will compose the Perelman Quad to be closed. It is slated to reopen in December 1998. Logan Hall is currently being renovated and is scheduled to open again in December 1997, while Williams and Houston Halls will close next summer and reopen in December 1999. When it is renovated, Irvine will include European-style seating, with entrances from the wings of the auditorium rather than the rear. Chodorow said there will be no aisles in order to make better use of the space. Plans also include a new sound system, which will make Irvine usable for the differing needs of the Curtis Organ, speeches and musical performances. The side balconies will be removed and a sound-proof practice space will be built above the stage. The basement will house both practice and office space for performing arts groups. There will be dressing rooms and practice rooms in addition to space for set construction, costume design and other performing arts needs. The parking lot next to Irvine will also be transformed into a park, similar to College Green. The exterior of Logan Hall was recently renovated at a cost of $8.8 million. When the current $9.2 million interior renovation is complete, the building will include a 330-seat auditorium, a 150-seat recital hall and an art gallery on the ground level. Other renovations are aimed at making better use of Logan's windows and staircases. Plans also call for a cafe, browsing library and reading lounge on the ground floor of Houston Hall. On the lower level, the game room will be expanded and a large kitchen to service the Hall of Flags will replace some of the retail shops. A two-story glass atrium intended for 24-hour reading and quiet study will be built between Logan and Williams Halls. Chodorow said the atrium is designed to increase safety by flooding the area with light.
The Daily Pennsylvanian is an independent, student-run newspaper. Please consider making a donation to support the coverage that shapes the University. Your generosity ensures a future of strong journalism at Penn.
Donate







