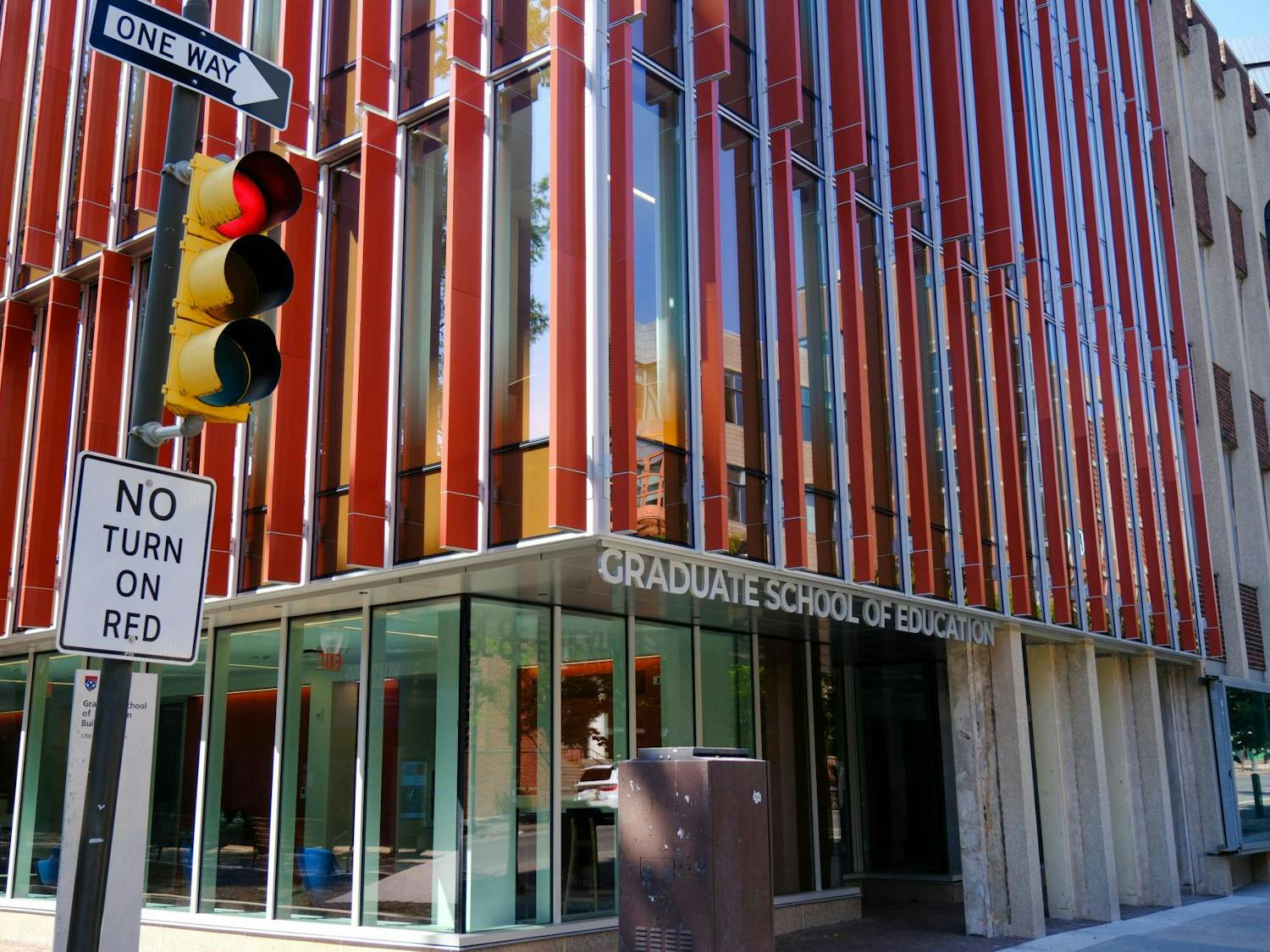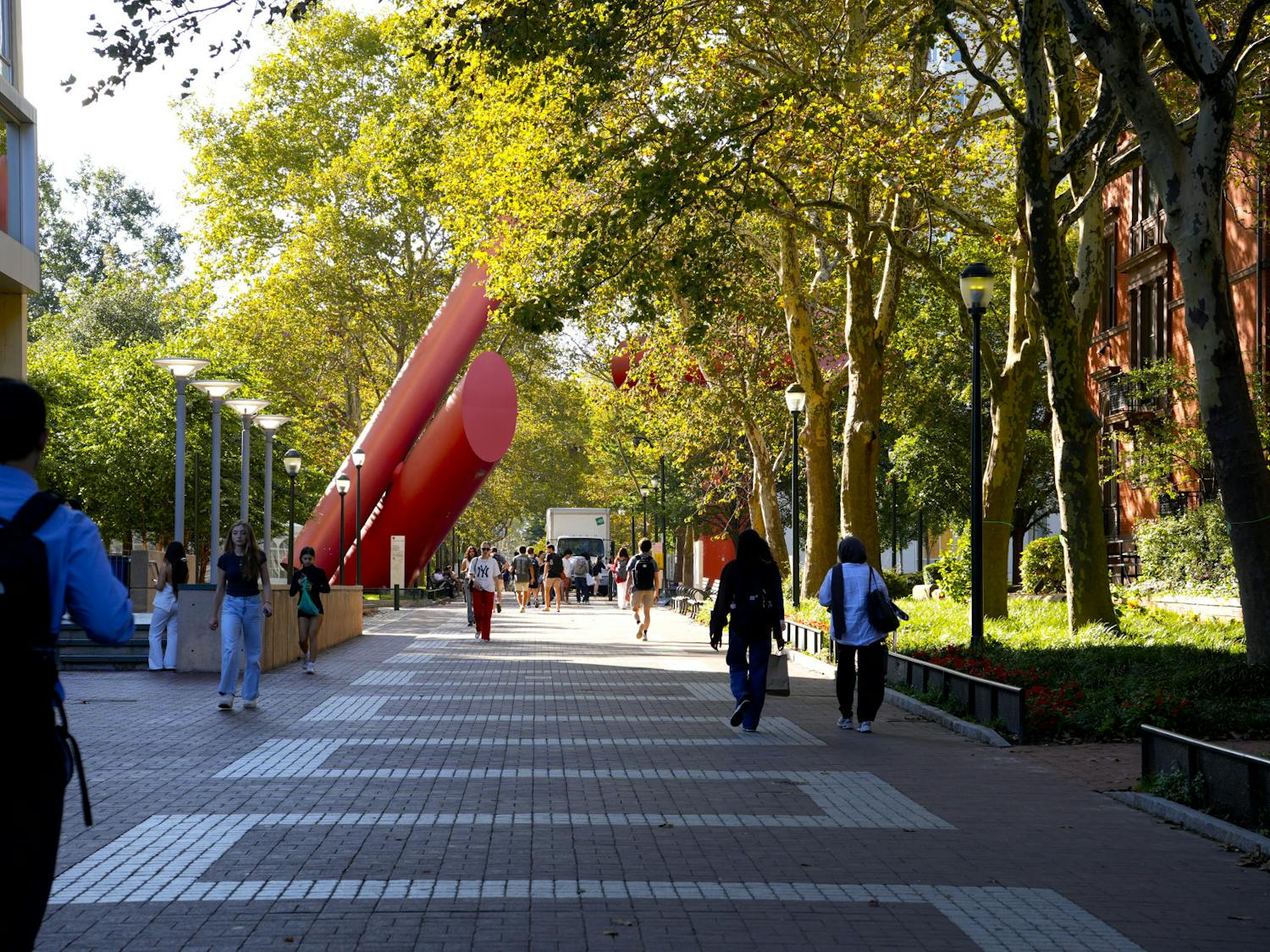Last week, we took an important step in the implementation of our full campus master plan: We held the ceremonial groundbreaking for Sansom Common, which, when complete, will add more than 300,000 square feet of retail, dining, and residential space to our campus. At the Nov. 13, 1996 University Council meeting, I brought the campus community up to date on the expansive and fresh thinking taking place at Penn about the quality of campus facilities, the condition of student residences, and recreational opportunities and retail amenities, both on campus and in the area surrounding the campus. But at least as important in the long term are the principles and goals that underlie the planning process here: · A vibrant, attractive, and safe campus. · Facilities that support the academic initiatives articulated in Agenda for Excellence, our strategic plan. · Contemporary, high-quality student residences. · Greatly expanded recreational and retail opportunities for the campus community. · The highest and best use of our existing facilities. · Robust economic development to support community revitalization. These emphases build on the campus master planning principles articulated in 1992 by Venturi Scott Brown. I said, too, in November that there is much we must do. Many academic facilities no longer support the changing way we teach and learn at Penn. Student residences are dated and must be made more attractive and responsive to students' needs. We need to improve recreational opportunities for all who study, work, and live here. The retail amenities on and surrounding the campus must offer more quality and choice than they do now. Those at the University Council meeting also heard me point to other particular developments that were underway -- and that have advanced over the past eight months -- including: · The construction of facilities for the Institute for Advanced Science and Technology, which continues on schedule and on budget; the state-of-the-art facilities are scheduled to be completed at the end of October. · The receipt of the Biddison-Hier analysis of our housing stock and the recommendations of the Residential Planning Committee, better known as the Brownlee Report. Both will guide our thinking as we address the work that must be done, both physical and otherwise, on and in our student residences. · The anticipated delivery this summer of recommendations by our consultant on campus recreational facilities, based in major part on a survey of students, faculty, and staff to glean their opinions on the quality and quantity of the facilities. · The renovation of College Hall, Logan Hall and now Irvine Auditorium -- to be followed by the renovation of Houston Hall and parts of Williams Hall -- which will bring new vitality to the "heart" of campus as we transform these historically significant buildings into useful space for academic and student life -- the Perelman Quadrangle. Like these other vitally important projects, Sansom Common is critical to Penn's future and to the future of our community. That's precisely why City Councilwoman Jannie Blackwell, City Council President John Street, Mayor Ed Rendell, and so many others in city government are so excited about the project. It means jobs. It means opportunities for businesses in West Philadelphia. It means economic growth. But, perhaps most important, it is symbolic of Penn's commitment to the city of Philadelphia and, more specifically, to West Philadelphia. It will create a vibrant area, with activity day and night. It will create an area with a critical mass of retail and public spaces. It will create an area with a stronger sense of neighborhood.
The Daily Pennsylvanian is an independent, student-run newspaper. Please consider making a donation to support the coverage that shapes the University. Your generosity ensures a future of strong journalism at Penn.
Donate







