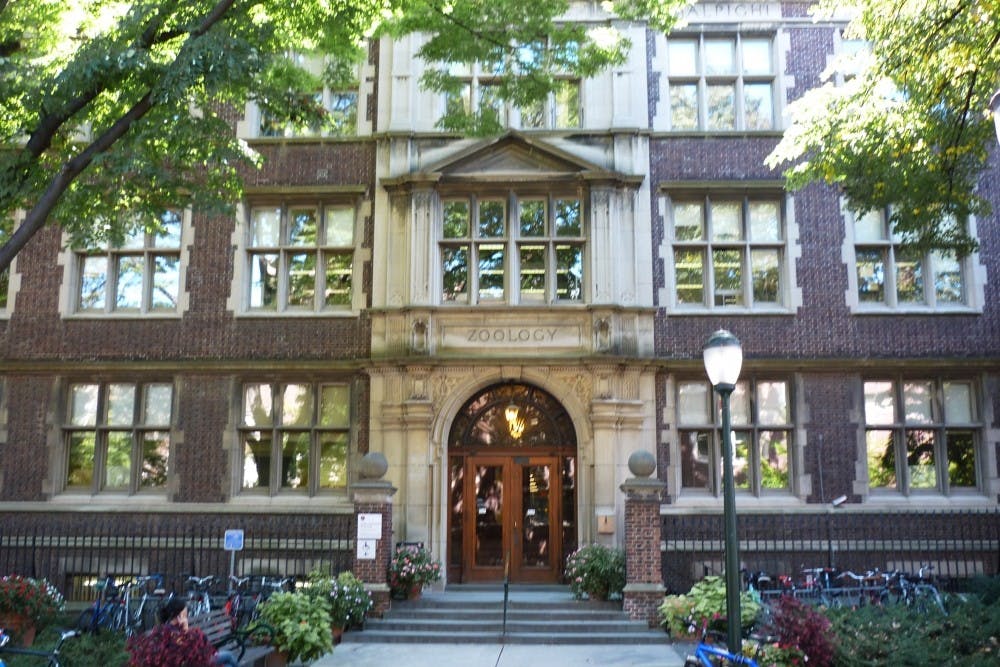Leidy Laboratories 10, a classroom that hosts many biology classes and various introductory courses, will have a fresh look after summer renovations.
“We will really spruce the place up,” said Terence Brooks, project manager in design and construction for Penn’s Facilities and Real Estate Services. “We’re trying to make it more comfortable, give better sightlines to the space and an improved system.”
In the fall, students will experience a redesigned seating layout, wider seats with larger desks and carpeted floor instead of the old vinyl. The classroom will also feature upgraded technology, like new energy-efficient lighting, a new HD projector, a new sound system and a new widescreen.
The renovations also include the introduction of a handicap lift that abides by standards set by the Americans with Disabilities Act. The lift is a “small elevator” that allows students to access the classroom’s podium area from the basement several flights down, according to Brooks.
The renovations began in May after graduation and will be ready by the first day of classes of the fall semester.
Leidy 10, the classroom’s common name, is familiar to many Penn students, as it often holds students’ first biology lectures, but it is also home to several introductory computer science courses and holds exams for highly populated classes.
Rising College sophomore Chetan Parthiban, who attended both biology and computer science courses in Leidy 10, said he is happy with the new changes.
“It needs the renovations, to say the least,” he said. “There are some seats that are straight-up unusable.”
Parthiban noted the large columns in the room blocking the view from certain seats and the tiny desks, which he said make taking tests “actually living hell.”
Rising Engineering sophomore Annie Su shared concerns about the seating, mentioning the narrowness of the aisles which often forces students to stand during class.
“When you’re trying to get to the middle of a row of seats, you have to pass by all these people,” Su said, “and it is very awkward and difficult.”
The Central Pool classrooms committee, which reviews specific classrooms on campus and considers their renovations, similarly recognized Leidy 10’s drawbacks and pushed forward the renovations.
Though the Leidy Labs building was last renovated in the mid-90s, Brooks said “the space is pretty much original to 1910,” its original year of construction.
The entire building is also experiencing a revamp in all heating, ventilation and air conditioning, according to John Mahony, a project manager in design and construction for FRES.
The Century Bond program funds the replacement of Leidy’s HVAC system, pursuing its two aims of increasing energy efficiency and upgrading mechanical systems in poor repair, Mahony said.
“Every space will be as energy-efficient and comfortable and up-to-date as it can be,” he added.
The expected completion for Leidy’s new HVAC system is February 2018.









