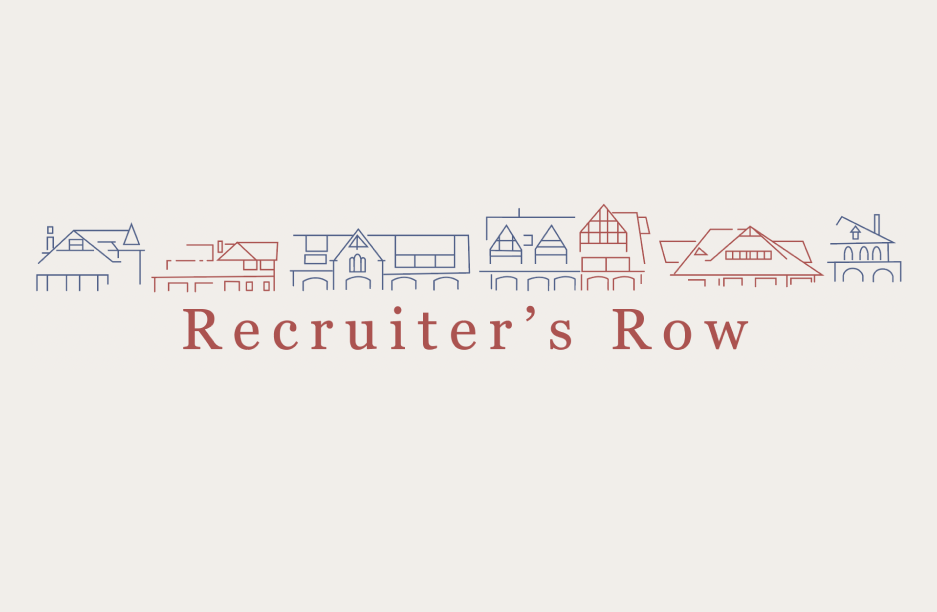the opening of the student center will mark the end of the Perelman Quad construction. The ship carrying marble for the floors is still in transit on the Atlantic Ocean and "Go Flyers!" is scrawled across the wall allocated for the Penn shield. But University officials say that Houston Hall is on target to be available for limited use by July 22 and to open completely by the end of August. The completion of the renovations to Houston Hall, the University's historic student union that has been closed since the end of the 1997-'98 school year, will mark the conclusion of the $87 million Perelman Quadrangle project. Perelman Quad encompasses College, Williams, Logan and Houston halls and Irvine Auditorium. By July, all of the conference rooms will be open, but the food service and retail in Houston Hall will not be available until the end of August. Officials had originally planned to open Houston Hall next month, but a delay in obtaining marble from Italy for the floors pushed back the date. Wynn Common, the landscaped corridor linking Perelman Quad's buildings, will be open from the Logan Hall side beginning May 12, according to Tom Hauber, who will manage the Perelman Quad upon its completion. Work on Houston Hall is proceeding from the top down, with renovations to the second and third floors now largely complete. Workers are expected to finish and lock off those floors at the end of the month. The third floor -- which will provide office space and lockers for student performing arts groups -- is finished except for furnishings. The floor will also have general purpose meeting rooms -- one of which was sponsored by a donation from University President Judith Rodin, and is named for her father, Morris Seitz, a 1930 Wharton graduate. Construction on the second floor is not yet done. When finished, a large student government suite, to be accessible at all hours via PennCard, will occupy one wing of Houston Hall's second floor. Also located on the second floor is a blackbox theater, with a movable stage and stadium-style seating. A hallway has been built around the theater to allow the space to be locked when not in use, something that was not previously possible. Open lounge space overlooks the staircases. Workers are in the process of rebuilding a staircase that had been removed in 1969, and the area has been remodeled to allow in more light. The first floor is the least complete -- much of the floor has yet to be laid and most of the walls are bare. When it is finished, the first floor will feature "the Bistro," a food service area in a large open room which will operate when the main foodcourt is closed. The main food court -- called the "Houston Market" -- will be run by Bon Appetit and will offer a range of fast food including pizza, pasta and grilled selections. It will be located in the building's vast stone basement, along with a card store, copy center and game room. The kitchen and mechanical room are located in a new section of the basement excavated under Wynn Commons. Many of the rooms in Houston Hall are being sponsored by donors, including the auditorium, meeting rooms, lobby, rehearsal room and office space. "There are very few public spaces in the building that aren't named," said Joanne Hanna, an official in the University's development office. "Houston Hall is, of all the buildings in Perelman Quad, the one that alumni have the most nostalgic feelings for." Hanna said that donations for named spaces in Perelman Quadrangle ran from $50,000 to $3 million. Houston Hall is scheduled to be used for events during the Republican Convention, to be held in Philadelphia from July 31 to August 3. Director of Conference Services Jeff Barta said that although nothing has been confirmed, the University hopes that the Republicans will hold events and receptions in Perelman Quad.
The Daily Pennsylvanian is an independent, student-run newspaper. Please consider making a donation to support the coverage that shapes the University. Your generosity ensures a future of strong journalism at Penn.
DonatePlease note All comments are eligible for publication in The Daily Pennsylvanian.





