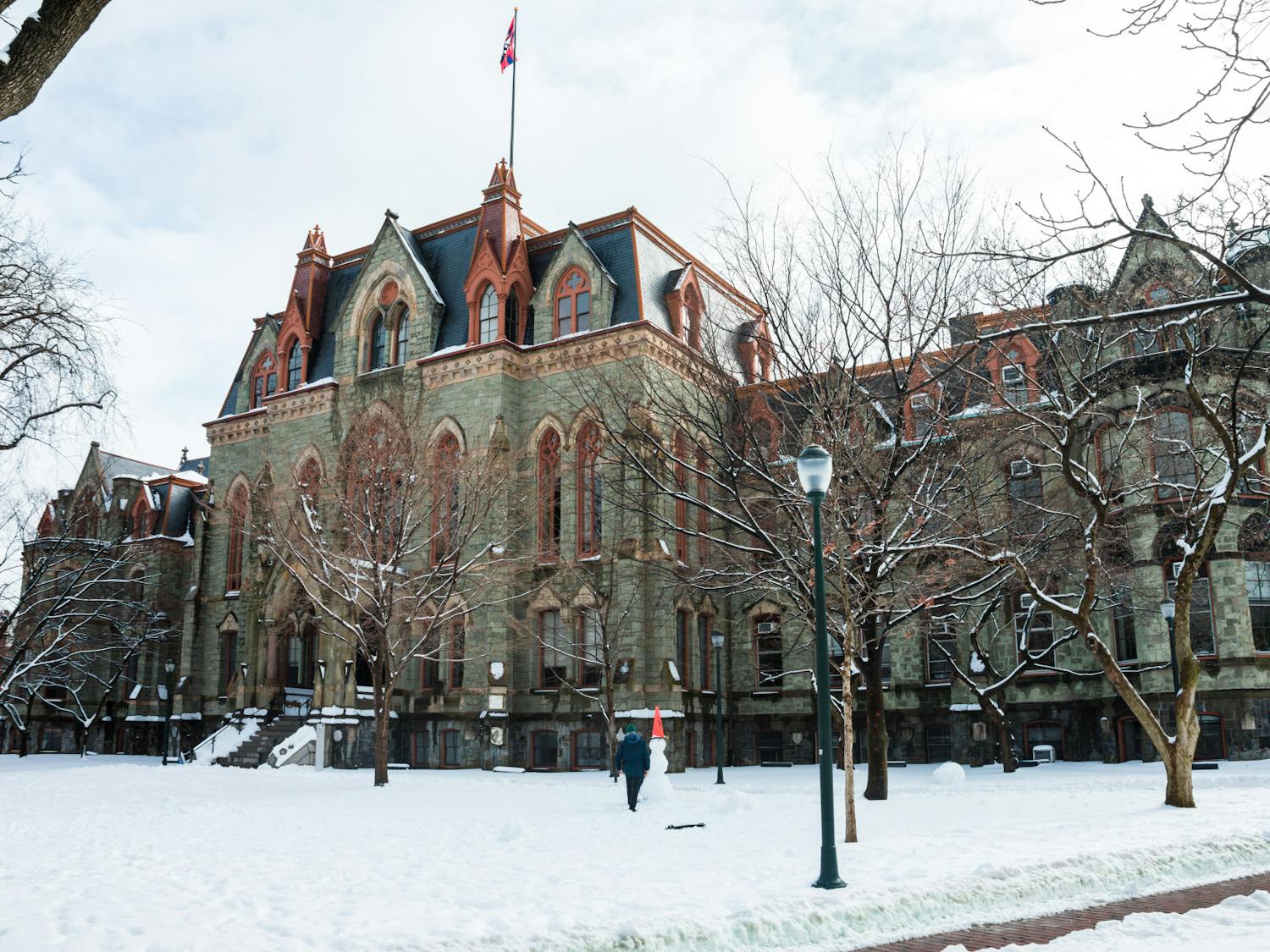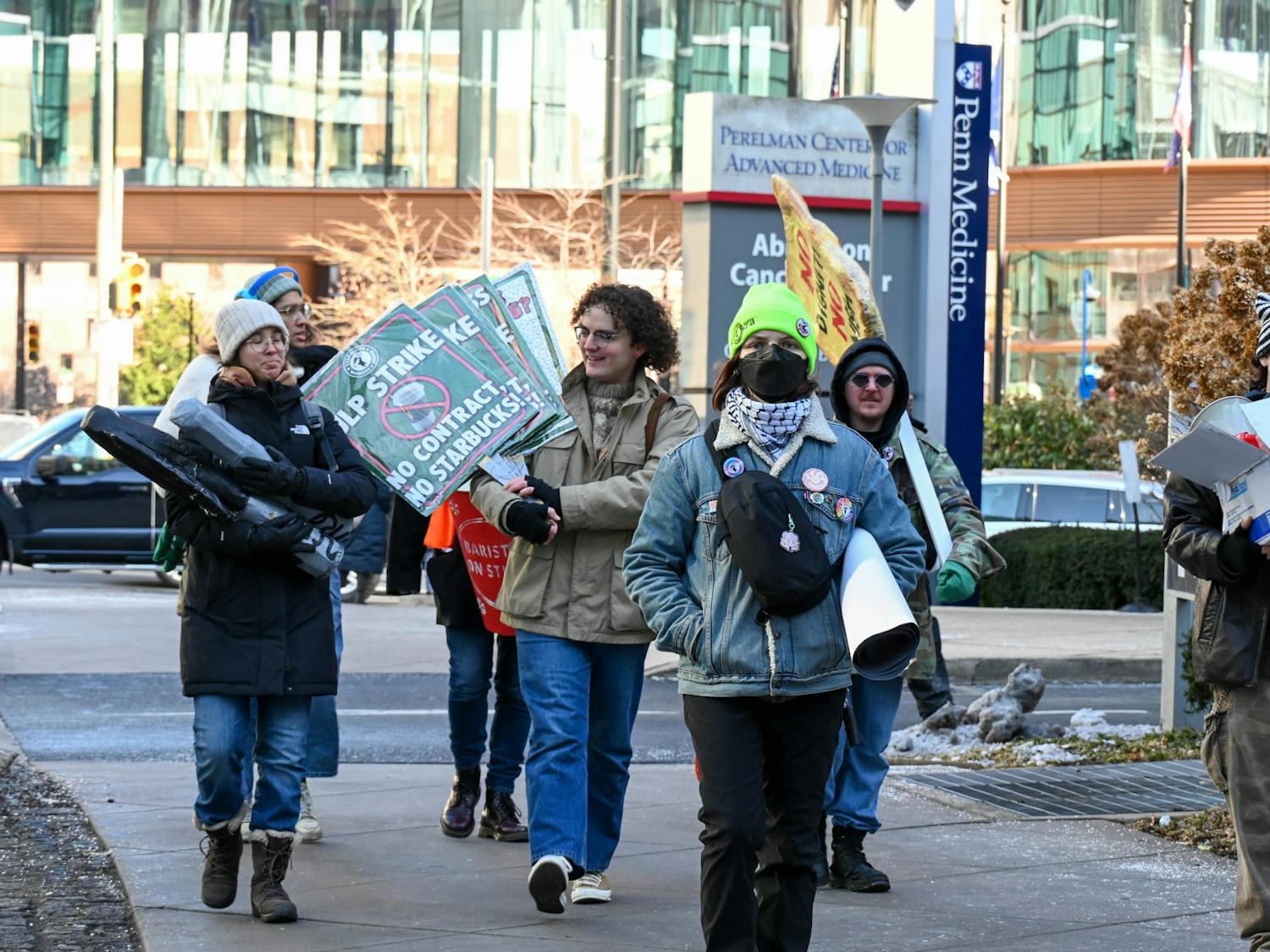The plans include new residential, academic, retail and parking facilities. and Eric Tucker University officials announced plans last Thursday to build two new facilities at 34th and Chestnut streets as part of a $111 million project expected to provide more housing, classroom space, retail and restaurants on the eastern end of campus. While the project is still in its preliminary stages, the proposal calls for a 19-story, 250-room residential building, a five-story academic facility -- which will include classrooms and research space -- and a 786-car parking garage. An additional 28,000 square feet of restaurant and retail space, to be located on the ground floor of the residential tower, is also slated for the project. Penn recently bid $8.2 million on the 2.6-acre site, which is owned by the Philadelphia Redevelopment Authority and currently used as a parking lot. The buildings are tentatively expected to be completed in five years, but administrators have not yet set a date for construction to begin. The proposal must still undergo city approval before Penn purchases the land. According to Executive Vice President John Fry, the new development fulfills three important University priorities -- to extend "academic space" on campus, to increase residential and retail options and to provide more campus-area parking -- in one "crucial piece of property." And Tom Lussenhop, the University's top real estate official, said the new facilities "will add to the vitality of the University more than a giant, empty parking lot [would]." Fry said yesterday that the proposed residential space will primarily accommodate those with temporary housing needs, including graduate students and faculty members who need to stay on campus for only one semester. "From a residential standpoint, one of the concepts we've been toying with is an 'extended stay'? which is not a residence nor is it a typical hotel," Fry said. The building is not intended as a freshmen dormitory and is not part of the University's 10-year, $300 million dorm and dining overhaul renovation project released in November, Fry added. The five-story building will provide additional classrooms and laboratories, a constant goal of University administrators. "We're always looking at ways in which we can expand the academic space [on campus]," Fry said. Fulfilling another long-term University goal, the new facilities will allow for more retail and restaurant options. "Putting retail on a street tends to then make the street feel more humane, more friendly to the pedestrian," Fry said. The project is also expected to significantly reduce the University's current parking crunch. The proposed 786-car parking garage will offer more than twice as many spaces as does the existing parking lot. According to Jack Shannon, the University's top economic development official, the new parking garage will not only increase available parking spaces, but will also represent "better management of the demand for parking on campus." The parking garage's revenues and rents collected from the residential and retail space will pay for the facilities' construction, while the University will raise its own money to fund the academic facilities. Although much of the University's expansion this year has been focused on the western end of campus -- including Robert Redford's Sundance Cinemas, an 800-car parking garage and a specialty food market in the 40th Street area -- the new development is the second major indication of eastward expansion in the past five months. In early February, Penn announced its intention to convert the former General Electric building at 31st and Walnut streets -- now a vacant, worn-down building -- into a $54 million, 285-unit apartment complex. "I definitely [think] there are strong trends towards east expansion," Fry said. "We're not at all interested in expanding to the west other than finishing our Hamilton Square project and finishing our K-8 school project." But Fry acknowledged that the University has expanded significantly throughout its existence and will continue to do so long after the deal has been completed. "We started with College Hall 100 years ago, and here we sit 225 acres later, and I fully expect Penn to be around for the next couple hundred years," Fry said. The University will present its proposal to the city Planning Commission today. Penn first requires City Council approval before it can finalize the sale and construction. According to Laura Kern, the Project Manager for the Redevelopment Authority, Penn's proposal was "compliant" with various regulations and the RDA is now working to "transfer the site to Penn."
The Daily Pennsylvanian is an independent, student-run newspaper. Please consider making a donation to support the coverage that shapes the University. Your generosity ensures a future of strong journalism at Penn.
Donate







