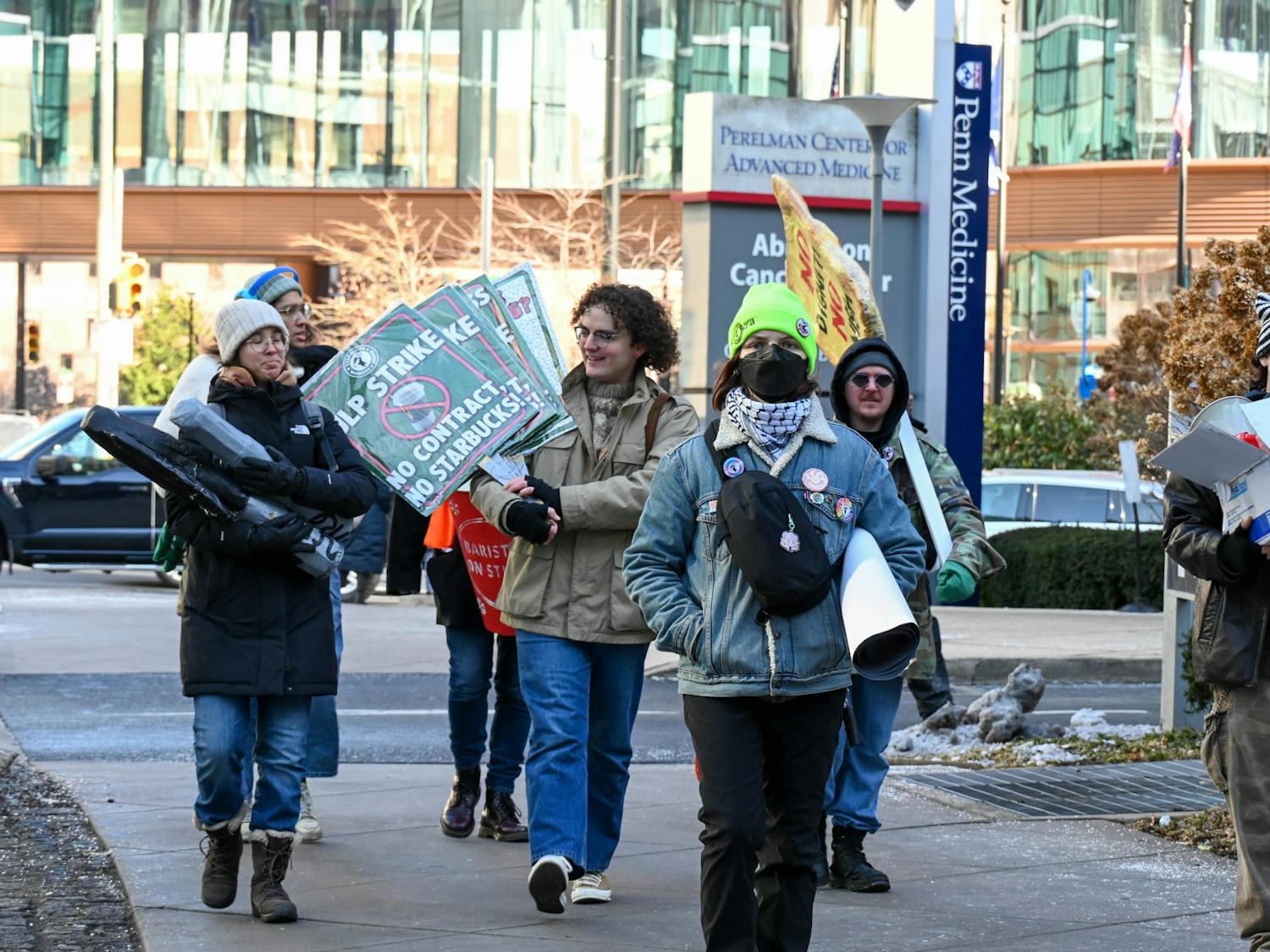Since releasing with much fanfare plans to revitalize the 40th Street corridor by improving the western side of campus' retail outlets, University officials have been mostly tight-lipped about the project's specific construction plans. But last week's Spruce Hill Zoning Committee meeting served as a venue for Penn officials to more thoroughly explain the preliminary plans for the movie theater, specialty foods market and parking garage to West Philadelphia residents. At the meeting, officials released preliminary plans to gauge community reaction before moving forward with the construction, which has already been delayed by four months. The architects for the three new locations talked about several general aspects of the construction at the meeting. Construction is now set to begin in April, with the goal of finishing in the spring of 2000. Previously, officials had said construction would start this month and end in early 2000. Officials also said they anticipate city approval of the plan in four to six weeks, at which point more detailed plans should become available, according to Tom Lussenhop, Penn's top real estate official. Architects Carlos Zapata and Richard Gelber said the movie theater --Eco-owned by noted film mogul Robert Redford and the General Cinemas theater chain -- will be two stories high and contain eight screens, which will likely show primarily independent films. The entire complex will stretch from Walnut to Locust streets along 40th Street and will encompass about 50,000 square feet. Zapata said the movie house will include several extra features "essential to the experience," including a town hall-like component for community use, cafZs, gardens and an independently operated restaurant where customers can enjoy the theater's atmosphere. Across the street from the cinema, on the northwest corner of 40th and Walnut streets, will be a one-story grocery store with an 800-spot parking garage above it. The garage, Zapata said, will be constructed of glass windows overlaid with a stainless steel mesh that will make the garage "reflective but transparent," allowing people inside the garage to observe the community below. "Most parking garages are for cars," Gelber said. "We tried very hard to make this a garage for people." The combined market and garage will stand approximately 98 feet high, slightly below the neighboring 4015 Walnut Street building, which houses offices for The Daily Pennsylvanian and storage for University Archives.
The Daily Pennsylvanian is an independent, student-run newspaper. Please consider making a donation to support the coverage that shapes the University. Your generosity ensures a future of strong journalism at Penn.
Donate







