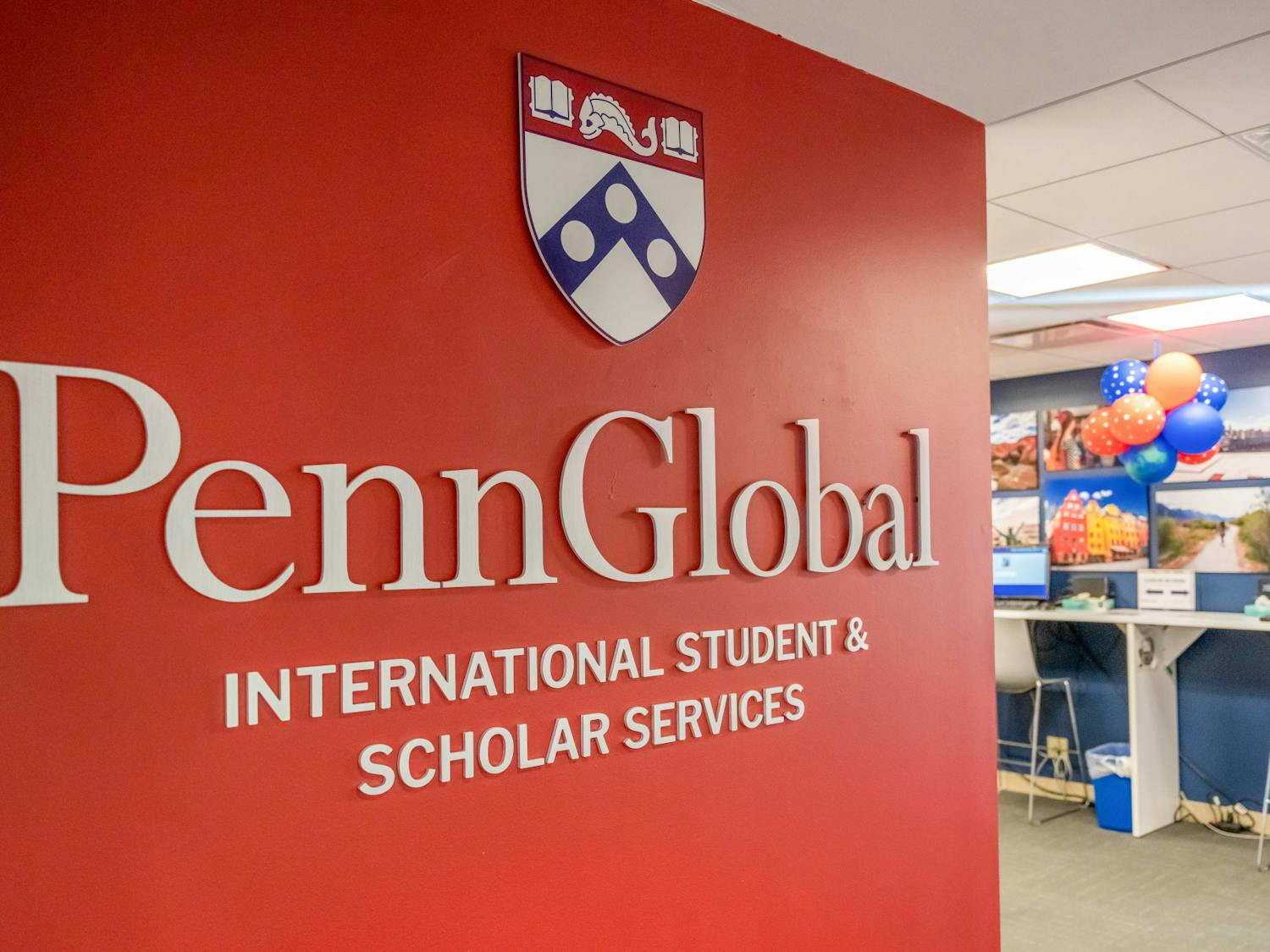Construction of the Perelman Quadrangle will cost the University between $53 and $60 million, Provost Stanley Chodorow announced last night. He added that the project will take at least four years to complete. But given unforeseen circumstances, the renovations may take even longer than that. Chodorow also held a forum for student leaders and performing arts groups yesterday, where he completely outlined the Perelman Quad proposal, displayed the architectural plans and answered questions from audience. Before he showed the Perelman Quad plans to the crowd gathered in the Ben Franklin Room of Houston Hall, Chodorow said he had several reasons for rejecting the Revlon Center and advocating the new proposal. "I was struck by where it would be, in an open urban place," he said, adding that he and University President Judith Rodin worried about possible safety and security problems if the student center was located at 36th and Walnut Streets. Chodorow also cited financial difficulties, saying that the University simply did not have the money for the Revlon Center plans. He added that preparing to construct buildings without having the money on hand has "been a problem with Penn." Chodorow said he also did not agree with the concept of having all student mail boxes in the student center. He then brought out each floor plan and explained every change under the Perelman Quad plan -- stressing increases in the amount of meeting rooms, rehearsal and practice areas and lounge spaces. The renovations being considered under the Perelman Quad plan include adding to various buildings, landscaping and general rehabilitation to the exterior and interior of the four involved facilities, Chodorow said. Logan Hall would be expanded to include a 330-seat auditorium, a 150-seat recital hall and an art gallery on the ground level, Chodorow said. He added that many of the other renovations on Logan will attempt to make better use of its windows and staircases. The departments that had been relocated to 3440 Market Street after renovations originally began on Logan Hall will go back to their original location -- probably on the third floor of the building. The plans also call for a cafe, browsing library and reading lounge on the ground floor of Houston Hall. An extended game room on the lower level might contain pool tables in addition to the electronic video games, Chodorow said. Irvine Auditorium, the fourth building involved in the Perelman Quad, will include European-style seating, which has entrances from the wings of the auditorium instead of from the rear. "There won't be an aisle," Chodorow said. "It might make procession a little harder to manage but it will capture more space." Irvine will house dressing rooms, practice rooms and will keep space for set construction, costume design and other performing arts needs. In addition, he said he hopes to put in a sprung floor for dance groups. After going through each floor -- practically on a room by room basis -- Chodorow answered questions from the audience. After discussing security, the size of space and financial issues, students expressed concern over the possibility that this plan could meet with continuous delays, much like the Revlon Center did. "I'm concerned that these plans will not come to fruition until we're all dead," College and Wharton senior Eva Saks said. Chodorow said using existing buildings makes the situation different, adding that "starting from scratch" would cause him to worry as well. And several students wanted to know what would happen if prospective donor Ronald Perelman, a University alumnus and Trustee, refused the new proposal. "We have high hopes," Chodorow said, adding that if Perelman were to back out, it would cause a "big problem" and definite delays.
The Daily Pennsylvanian is an independent, student-run newspaper. Please consider making a donation to support the coverage that shapes the University. Your generosity ensures a future of strong journalism at Penn.
Donate







