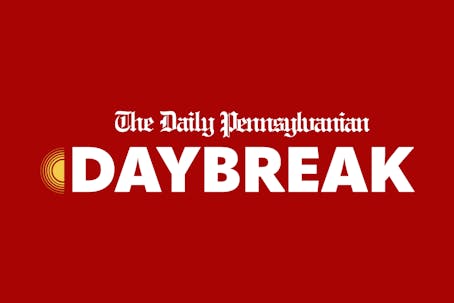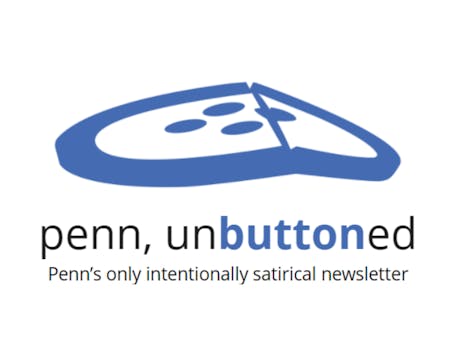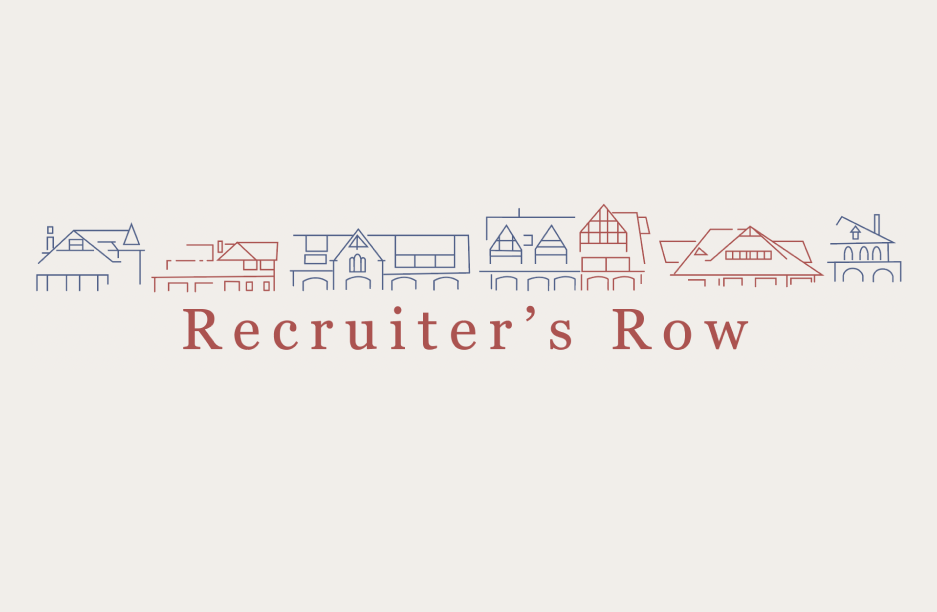When Robert Zemsky talks, buildings collapse. Then, ground is broken for new facilities in a half-dozen places on campus. And new paths are paved, and the streams of cars and people flowing through the University are diverted in new directions. The chaos doesn't actually begin today, or even tomorrow. Probably not even this century. But in some distant future, as the University's chief planning officer talks, you can hear skyscrapers crumble. Small bombshells like these, each potentially reworking the face of campus, drop from Zemsky's mouth at an alarming rate. He is heading up design of the University's 30-year plan, a document which won't even be written until next fall. In the meantime, however, Zemsky is testing out some of the plan's potential bombshells on University officials. Take October's University Council meeting, for example. Zemsky, pointer in hand and a computer graphic slide presentation in tow, tried to suggest that the University will purchase the Civic Center as a place to expand the Medical Center. We need to acquire the Civic Center. I want to say that quietly -- I don't know how we'll do that. Bombs away. Not only could the acquisition potentially cost the University $60 million, but the city hadn't even put the building up for sale. In a private conversation in his office at 42nd and Pine streets, the bombs continue to drop. We probably made a mistake in building the high rises. In retrospect, they're stupid. Boom. Because the bombshells are dropped with an understated delivery and constant reminders that changes will happen "not today, not tomorrow, probably not this century," somehow the wildest, most whimsical, most earth-shattering suggestions seem a matter of course, even destiny. We need to see ourselves as much as a Philadelphia university, as well as a West Philadelphia university. · The 30-year plan revolves around what is referred to as the Pedestrian Core of campus, an area that theoretically expands outward from a location near the center of Locust Walk, but slightly northward toward the site of the future campus center. Surrounding this epicenter of campus activity are five overlapping districts: the Center City Gateway, the South Street Gateway, the Civic Center, the Woodland Gateway and Hamilton Village. In terms Zemsky borrowed from music, he said each of these districts should be designed as architectural planning "variations" on the pedestrian core's "major theme." "That's the way you build integration," he said. An additional district included in the plan, dubbed the Riverfront, lies outside the Pedestrian Core. The goal in the Pedestrian Core, according to Zemsky, will be "to increase activity at all times, but disperse it better." "We've got to have traffic flow more evenly across the pedestrian core," he said. The construction of the Revlon Campus Center, which many administrators hope will pull the center of campus northward, will help accomplish these goals. Zemsky hopes the 37th and 36th Street Walks and the shortcuts through Stiteler Plaza will become more important student arteries. Zemsky also insisted that this may require changes in automobile traffic flow along Walnut Street to encourage people to cross over more easily. "I'm always going to say convert vehicular [streets] to walking," Zemsky said, but added that in the case of Walnut Street, more realistic goals might be to "not close it, reduce it," and "divert the tributaries." He said the University should monitor the city and lobby it when it makes traffic routing decisions because decisions made during far-off-campus road construction can direct traffic onto or away from campus, he said. Vice Provost for University Life Kim Morrisson, the chairperson of two committees planning the campus center and the future of Locust Walk, said the proposed 30-year plan meshes well with plans made in these committees. "I think it's an ambitious plan, very exciting," Morrisson said. "I think it is actually quite consistent with the Locust Walk plan." Zemsky and others also hope to accent the Woodland Avenue spur that intersects Locust Walk. This now-paved walk enters campus at the southwest corner of Hill Field, crosses 34th and Walnut, continues as a diagonal of Locust Walk until it passes between Steinberg-Dietrich Hall and the Wistar Institute, and runs between the Quadrangle and Stouffer Triangle. The University is already planning to extend Woodland Walk across Hill Field and replace Hill Field's grass with astroturf to allow continued use as a recreation space. However, according to Vice President of Facilities Management Arthur Gravina, who serves as the trustees' liaison to the 30-year planning committee, this could mean some changes in freshmen orientation activities in future years. "You wouldn't want to bring barbeques onto an astroturf field," Gravina said. "You don't [want] ashes to drop." Another goal for the pedestrian core is to "poke holes" through psychological walls along Market Street, where the pedestrian core meets the so-called "Northern Interface" with local neighborhoods. This "wall," some administrators say, was intended to shield the University from the outside world, and may have done more harm than good. "Thirty years later it does not work exactly as it was intended," Zemsky said. · A person who was last on campus 30 years ago might not recognize the University today. The campus of 1961 was about half the size of the campus of 1991, confined to a triangular area stretching east to the Women's Dormitories (Hill House), south to the Hospital complex, west to the tip of the Men's Dormitories (the Quadrangle) and back down the Woodland car-and-trolley transit line. A circular path ran in front of College Hall and between the two libraries, Furness and Van Pelt. Meyerson Hall didn't exist. Hillel and the Christian Association were in their present-day location, but they were across 36th Street, not 36th Street Walk. West of College Green, Dietrich Hall existed, but Steinberg Hall had not been built around it. (Present-day Trustee Saul Steinberg graduated from Wharton only two years before.) The new Annenberg School was nearing completion, but Annenberg Center didn't exist. The Hare building, which was connected to Logan Hall, housed the Music and Psychology departments and the Philomathean Society, but was soon torn down to build Williams Hall. Locust Walk was still Locust Street from 36th Street to 40th Street. Cars still drove down 37th and 39th street, traversing Locust Street. But there was no Superblock, no high rises or low rises, no 1920 Commons, no McNeil Building, no Stouffer Triangle, no Vance Hall, no Aresty Institute, no Book Store at 38th Street and no bridge. This western area of campus was dominated by houses and rowhouses, many of them housing the fraternities now at the center of the Locust Walk controversy. "When you realize how much has changed in the last 30 years, you realize how much can change in the next 30," Morrisson said. · Ironically, much of the new construction that occurred over the past 30 years has been singled out for possible change in the next 30. In the Hamilton Village area -- what is traditionally known as West Campus -- the high rises stick out, in more ways than one, as a possible site for future change. Zemsky said that 24-story apartment buildings aren't generally designed for hundreds of students who all have to go to class at 10 a.m. "They're not great historic monuments," he said. "We could think next century [of] reengineering Hamilton Village without them. Those are towers in the wrong place." The alternative Zemsky describes is a "return to the past" -- a smaller scale, "urban village" that interfaces with the rest of West Philadelphia. "We don't want a hard line because we have a sense of community and neighborliness," Zemsky said. Morrisson also said she likes the idea of a "much more small scale, Locust Walk-like environment." In this district and the Woodland Gateway areas of the campus map, administrators say they want a kinder, gentler relationship with West Philadelphia than when the University pulled its weight to have whole blocks condemned, pushing residents and businesses west to allow for new construction. But although one community leader said the plans sound like an improvement, he said the University may not be able to convince local residents. "Those are certainly laudable sentiments," Spruce Hill Community Association President David Hochman said. Hochman said the fact that the University did not tell the community of the plans makes him skeptical. "It's difficult to believe they're realistic [when they do not] even to reach out with that plan," he said. "It's difficult to take those sentiments seriously."
The Daily Pennsylvanian is an independent, student-run newspaper. Please consider making a donation to support the coverage that shapes the University. Your generosity ensures a future of strong journalism at Penn.
DonatePlease note All comments are eligible for publication in The Daily Pennsylvanian.





