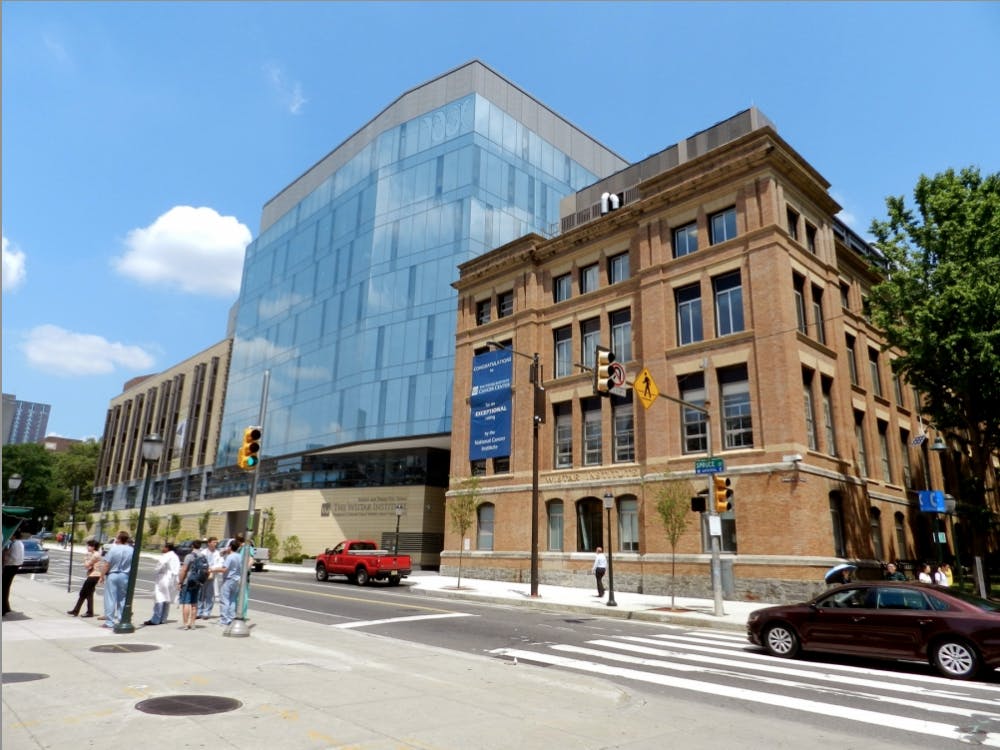
Three years after breaking ground, the Wistar Institute will host a ribbon-cutting ceremony on Friday for its newly completed Robert and Penny Fox Tower. The Daily Pennsylvanian toured the $100 million new facilities.
At seven stories high, the Fox Tower will be a central hub for the biomedical research facility, which is independent from Penn. The tower honors Robert and Penny Fox, who are active Wistar supporters. Robert has served on Wistar’s Board of Trustees for 40 years.
The couple has also donated to Penn, their alma mater, in the past. They have funded the Fox Leadership Program, the Bob and Penny Fox Art Gallery in Claudia Cohen Hall and the Robert A. Fox Fitness Center at Franklin Field.
The commissioned sculpture hanging in the main entryway of the new tower is a tribute to Caspar Wistar, the namesake for both the Wistar Institute and the Wisteria plant. Wistar was chair of the Department of Anatomy at Penn Medicine and wrote the first American anatomy textbook. In 1892, Isaac Wistar founded the Wistar Institute in honor of Caspar Wistar, his great uncle, to house his extensive collection of human specimens and anatomical models.
The institute was dedicated as a National Cancer Center in 1972.
The tower’s atrium is a central space that connects the facility’s original buildings while providing open areas for researchers to gather.
“The way the new Fox Tower was built to integrate and flow into the 1894 building and the Cancer Center is symbolic,” a spokesperson said. “The tower is a gateway, connecting [Wistar] to our history, but telling a new story, as well — the story of team science and our future.”
Wistar pursued the renovation based on the belief that multidisciplinary research is the key to scientific breakthroughs. The new facility features an open floor plan with spaces intended to foster discussion and collaboration among scientists.
The five floors of new laboratory spaces were designed to house different research groups in open, shared spaces and a flexible floor plans give researchers control over shaping their spaces.
The Tower offers expansive views of Penn’s campus and Center City.
The Daily Pennsylvanian is an independent, student-run newspaper. Please consider making a donation to support the coverage that shapes the University. Your generosity ensures a future of strong journalism at Penn.
DonatePlease note All comments are eligible for publication in The Daily Pennsylvanian.





